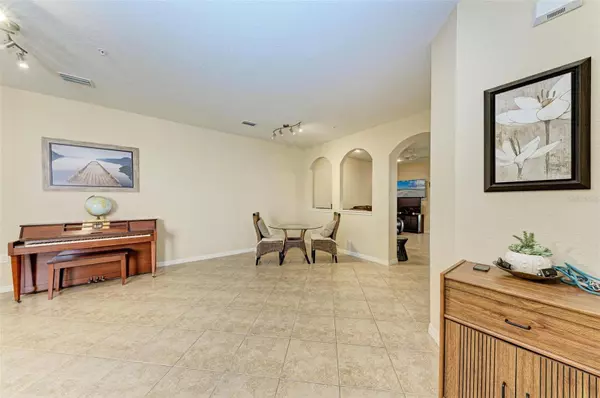UPDATED:
11/30/2024 06:10 PM
Key Details
Property Type Townhouse
Sub Type Townhouse
Listing Status Active
Purchase Type For Sale
Square Footage 1,776 sqft
Price per Sqft $205
Subdivision Parkridge Ph 33 & 19
MLS Listing ID A4628113
Bedrooms 3
Full Baths 2
Half Baths 1
Condo Fees $1,158
HOA Y/N No
Originating Board Stellar MLS
Year Built 2006
Annual Tax Amount $4,050
Property Description
As one of the largest, (and best) floor plans in Parkridge, this townhome features an open concept layout that maximizes space and functionality. The heart of the home is the chef-inspired kitchen, complete with a large island with bar seating (Only available with this floor plan), perfect for casual dining or entertaining guests. The adjoining living and dining areas are flooded with natural light, and the high ceilings create a sense of openness and airiness throughout the home. Hard flooring and no carpet in the living areas and bedrooms provide a clean, modern feel, while volume ceilings and archways provide character, and make the entire space feel bright and welcoming.
The expansive master suite is a true retreat, offering a spacious layout, a large walk-in closet, and a private en-suite bathroom with walk in shower and huge linen closet. Two additional bedrooms are thoughtfully placed for privacy and comfort, ideal for family, guests, or a home office.
Step outside to the screened-in lanai where you can enjoy serene views of the lake and the lush greenery. This home is perfect for those who want a safe, secure, maintenance free, large condo with low fees, in a great Sarasota location.
Other key features include a brand-new roof, a one-car garage, and a private driveway. The community offers resort-style amenities such as a sparkling pool and beautiful grounds, all within a secure, gated environment, yet has some of the lowest fees in the area.
Parkridge is ideally located just 5 minutes from I-75, providing easy access to all that Sarasota has to offer, including world-class shopping at the UTC Mall, dining at nearby restaurants, and plenty of recreational options such as golf courses and outdoor activities. Parkridge offers walkability to the adjacent plaza that is home to Detwiler"s Farm Market, Outback Steakhouse, Ace Hardware, and many other shops and dining options. You'll also be just minutes from downtown Sarasota, Lido Beach, Siesta Key, St. Armand's Circle, and much more.
Don't miss your chance to own this exceptional townhome in the best location in Parkridge! With its unbeatable lake views, spacious interior, and proximity to everything you need, this home is the perfect blend of comfort, convenience, and luxury. Schedule a showing today and make this stunning property your new home!
Location
State FL
County Sarasota
Community Parkridge Ph 33 & 19
Zoning RMF3
Interior
Interior Features Ceiling Fans(s), High Ceilings, In Wall Pest System, Kitchen/Family Room Combo, Living Room/Dining Room Combo, Open Floorplan, PrimaryBedroom Upstairs, Solid Surface Counters, Solid Wood Cabinets, Split Bedroom, Thermostat, Walk-In Closet(s), Window Treatments
Heating Central
Cooling Central Air
Flooring Bamboo, Ceramic Tile
Fireplace false
Appliance Dishwasher, Disposal, Dryer, Electric Water Heater, Microwave, Range, Refrigerator, Washer
Laundry Inside, Laundry Room
Exterior
Exterior Feature Lighting
Garage Spaces 1.0
Community Features Association Recreation - Lease, Buyer Approval Required, Clubhouse, Community Mailbox, Deed Restrictions, Gated Community - No Guard, Pool
Utilities Available Cable Connected, Electricity Connected, Sewer Connected, Street Lights, Underground Utilities, Water Connected
View Y/N Yes
View Water
Roof Type Tile
Porch Enclosed, Rear Porch
Attached Garage true
Garage true
Private Pool No
Building
Story 2
Entry Level Two
Foundation Slab
Lot Size Range Non-Applicable
Sewer Public Sewer
Water Public
Structure Type Block
New Construction false
Others
Pets Allowed Breed Restrictions, Number Limit, Size Limit
HOA Fee Include Cable TV,Pool,Escrow Reserves Fund,Insurance,Internet,Maintenance Structure,Maintenance Grounds,Maintenance,Management,Pest Control,Private Road,Recreational Facilities,Water
Senior Community No
Pet Size Extra Large (101+ Lbs.)
Ownership Condominium
Monthly Total Fees $386
Acceptable Financing Cash, Conventional, FHA
Membership Fee Required None
Listing Terms Cash, Conventional, FHA
Num of Pet 2
Special Listing Condition None

Find out why customers are choosing LPT Realty to meet their real estate needs



