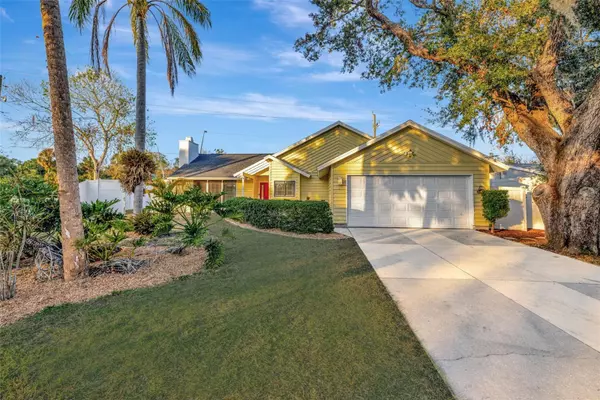OPEN HOUSE
Sun Jan 19, 12:30pm - 3:30pm
UPDATED:
01/18/2025 03:35 AM
Key Details
Property Type Single Family Home
Sub Type Single Family Residence
Listing Status Active
Purchase Type For Sale
Square Footage 1,831 sqft
Price per Sqft $264
Subdivision Brentwood Estates
MLS Listing ID A4632428
Bedrooms 3
Full Baths 2
HOA Y/N No
Originating Board Stellar MLS
Year Built 1985
Annual Tax Amount $2,891
Lot Size 8,712 Sqft
Acres 0.2
Lot Dimensions 86x100
Property Description
Notable Updates & Features Include:
2024 roof, newer electrical box, and AC system for the den/office room;
Luxury vinyl plank flooring in bedrooms and living room, and tiled throughout (no carpet!);
Updated lighting fixtures, including recessed lighting;
New 6-ft vinyl privacy fence for ultimate backyard seclusion;
Epoxy flooring in the spacious 2-car garage;
Freshly painted interiors and new stucco chimney exterior.
Other newer updates include 2019 water heater and 2017 garage door.
As you enter, you'll be immediately impressed by the high vaulted 9-ft ceilings and an abundance of natural light that fills the open-concept living and dining area. The stunning wood-burning stone fireplace adds warmth and character, making it the perfect spot for cozy evenings. Adjacent is the versatile den/office.
The galley kitchen is a chef's dream, featuring stainless steel appliances, granite countertops, soft close drawers and ample cabinet space. This leads you right into an eat-in space/ dinette with high ceilings and clerestory windows that fills the space with even more light, creating the perfect setting for entertaining or morning coffee.
Need more space? The home includes a flex room/Florida room that can be adapted to whatever suits you best — a playroom, a gym, or an additional lounge area.
The primary bedroom is a serene retreat, offering high ceilings, a beautiful ensuite bathroom with a large dual-head shower, and a spacious walk-in closet. The two additional guest bedrooms are bright and airy with generous closet space and easy access to the guest bathroom.
For added convenience, the garage is outfitted with extra cabinetry, a washer, dryer, utility sink, and even an extra fridge — making laundry day and home organization a breeze.
Step outside and enjoy the natural Florida landscaping in the front yard or unwind in the fully concrete and newer vinyl fenced-in private backyard, making perfect for BBQs, gardening, or just unwinding after a long day. In addition to that the home comes with security system and exterior cameras.
Additional Perks: There's No HOA and No CDD. Home is centrally located near shopping, top-rated schools, restaurants, hospitals, downtown Sarasota, beaches, golf, essential amenities, and easy access to highways. This home had no water/flood intrusion during the storms.
This is your chance to own a stunning home in a highly sought-after area, with nothing left to do but move in! Don't miss out on this gem — schedule a showing today and make this your new home to kick off the new year in style!
Location
State FL
County Sarasota
Community Brentwood Estates
Zoning RSF3
Rooms
Other Rooms Bonus Room, Den/Library/Office, Florida Room
Interior
Interior Features Ceiling Fans(s), Eat-in Kitchen, High Ceilings, Living Room/Dining Room Combo, Stone Counters, Vaulted Ceiling(s), Walk-In Closet(s), Window Treatments
Heating Central, Electric, Exhaust Fan
Cooling Central Air
Flooring Epoxy, Luxury Vinyl, Tile
Fireplaces Type Living Room, Stone, Wood Burning
Fireplace true
Appliance Dishwasher, Disposal, Dryer, Electric Water Heater, Exhaust Fan, Range, Refrigerator, Washer
Laundry In Garage
Exterior
Exterior Feature Hurricane Shutters, Lighting, Private Mailbox, Rain Gutters, Sidewalk
Parking Features Curb Parking, Driveway, Garage Door Opener, Ground Level, On Street, RV Parking
Garage Spaces 2.0
Fence Fenced, Vinyl
Utilities Available BB/HS Internet Available, Cable Available, Cable Connected, Electricity Available, Electricity Connected, Fire Hydrant, Sewer Connected, Street Lights, Water Available, Water Connected
Roof Type Shingle
Porch Front Porch
Attached Garage true
Garage true
Private Pool No
Building
Lot Description Corner Lot, In County, Landscaped, Near Golf Course, Near Public Transit, Sidewalk, Paved
Story 1
Entry Level One
Foundation Slab
Lot Size Range 0 to less than 1/4
Sewer Public Sewer
Water Public
Structure Type Wood Frame,Wood Siding
New Construction false
Schools
Elementary Schools Brentwood Elementary
Middle Schools Mcintosh Middle
High Schools Sarasota High
Others
Pets Allowed Cats OK, Dogs OK, Yes
Senior Community No
Ownership Fee Simple
Acceptable Financing Cash, Conventional, FHA
Listing Terms Cash, Conventional, FHA
Num of Pet 10+
Special Listing Condition None

Find out why customers are choosing LPT Realty to meet their real estate needs



