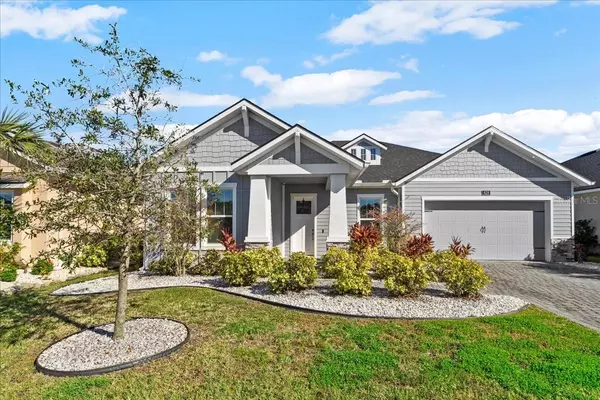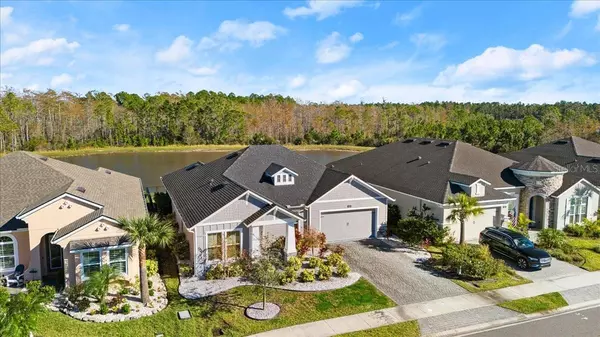UPDATED:
01/13/2025 06:59 PM
Key Details
Property Type Single Family Home
Sub Type Single Family Residence
Listing Status Active
Purchase Type For Sale
Square Footage 2,000 sqft
Price per Sqft $297
Subdivision Mosaic
MLS Listing ID V4940043
Bedrooms 3
Full Baths 2
HOA Fees $120/mo
HOA Y/N Yes
Originating Board Stellar MLS
Year Built 2020
Annual Tax Amount $5,771
Lot Size 7,405 Sqft
Acres 0.17
Property Description
offer gorgeous views of the lake. The living room has tray ceilings with shiplap accent and a triple sliding glass door with electric sunshades leading out to the covered lanai. The kitchen is quite impressive with quartz countertops, full height tile backsplash, GE appliances, double oven, built-in drawer microwave, large food pantry with custom shelving, and roller drawers in lower cabinetry. The floor plan is great for privacy with split bedrooms - primary in the rear overlooking the lake and guests/office in the front. The 17x13 primary bedroom has plenty of room for two and a HUGE primary bath with separate his-n-hers vanities/sinks, walk-in tile shower with frameless glass enclosure, separate water closet, and walk-in clothes closet with added storage shelving.
Mosaic is an extremely popular, close-knit community that was master planned with an abundance of social spaces for gathering and connection. Amenities include: All ages pool, adults-only pool, fitness center, club room (private events allowed), community park, outdoor amphitheater (karaoke nights!), fire pit, children's playground, community WiFi in all common areas, stocked fishing lake, event lawn, and regularly scheduled events through Mosaic's lifestyle director, Caroline! All this for an HOA fee of only 120/month. Mosaic has it all - the home, the community, and the lifestyle.
All information and room sizes in this listing are intended to be accurate but cannot be guaranteed. Buyers/agent to perform due diligence.
Location
State FL
County Volusia
Community Mosaic
Zoning X
Rooms
Other Rooms Den/Library/Office, Inside Utility
Interior
Interior Features Ceiling Fans(s), Crown Molding, Eat-in Kitchen, High Ceilings, Open Floorplan, Primary Bedroom Main Floor, Smart Home, Split Bedroom, Stone Counters, Thermostat, Tray Ceiling(s), Walk-In Closet(s), Window Treatments
Heating Central
Cooling Central Air
Flooring Ceramic Tile, Luxury Vinyl
Furnishings Unfurnished
Fireplace false
Appliance Dishwasher, Microwave, Range, Refrigerator
Laundry Inside
Exterior
Exterior Feature Sprinkler Metered
Garage Spaces 2.0
Fence Fenced
Community Features Clubhouse, Fitness Center, Irrigation-Reclaimed Water, Park, Playground, Pool, Sidewalks
Utilities Available Cable Connected, Electricity Connected, Sewer Connected, Water Connected
Amenities Available Basketball Court, Clubhouse, Fitness Center, Park, Playground, Recreation Facilities, Spa/Hot Tub, Trail(s)
Waterfront Description Lake
View Y/N Yes
View Trees/Woods, Water
Roof Type Shingle
Porch Covered, Patio, Porch
Attached Garage true
Garage true
Private Pool No
Building
Lot Description Conservation Area, Landscaped, Sidewalk, Paved
Entry Level One
Foundation Slab
Lot Size Range 0 to less than 1/4
Builder Name ICI
Sewer Public Sewer
Water Public
Structure Type Block,Stucco
New Construction false
Others
Pets Allowed Cats OK, Dogs OK
HOA Fee Include Pool,Recreational Facilities
Senior Community No
Ownership Fee Simple
Monthly Total Fees $120
Acceptable Financing Cash, Conventional, FHA, VA Loan
Membership Fee Required Required
Listing Terms Cash, Conventional, FHA, VA Loan
Special Listing Condition None

Find out why customers are choosing LPT Realty to meet their real estate needs



