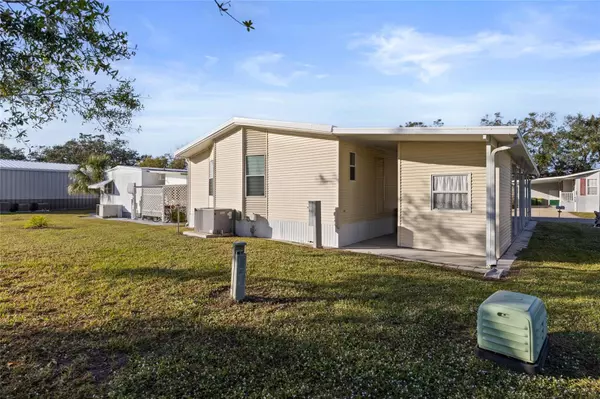UPDATED:
01/13/2025 04:46 AM
Key Details
Property Type Manufactured Home
Sub Type Manufactured Home - Post 1977
Listing Status Active
Purchase Type For Sale
Square Footage 1,494 sqft
Price per Sqft $180
Subdivision Oakwood Manor
MLS Listing ID A4633965
Bedrooms 2
Full Baths 2
HOA Fees $190/mo
HOA Y/N Yes
Originating Board Stellar MLS
Year Built 2005
Annual Tax Amount $2,092
Lot Size 3,484 Sqft
Acres 0.08
Property Description
Recent updates include a new Elastomeric roof (2018), HVAC system (2020), new carpet (2016, cleaned annually), water heater (2014), and stainless steel appliances (2020-2021).
Furniture and items shown in the property photos will convey with the sale—list to be provided.
This home offers the perfect blend of comfort, convenience, and style, ready for you to move in and enjoy!
Oakwood Manor is a vibrant, gated 90-acre community that offers a range of amenities to enhance your lifestyle, all for a low maintenance fee of $190/month. Maintenance fee includes landscaping, cable TV, and use of amenities. The spacious clubhouse features a fitness room, library, pool table, event hall, fully equipped commercial kitchen, event stage, and dance floor. Outside, you'll find a large heated pool with a handicap ramp, a roomy kidney-shaped hot tub, ample tables and lounge chairs, shaded picnic areas, and updated shower facilities. Enjoy activities such as a community putt-putt course, shuffleboard, and more. The community is conveniently located next to the Legacy Trail and city-managed pickleball courts, just under 3 miles from downtown Sarasota and 6.5 miles from the sandy shores of Lido Key Beach. Centrally located in a PRIME location close to shopping centers and dining restaurants.
Please note that Oakwood Manor is an age-restricted community that does not permit pets or motorcycles. Come enjoy this magnificent home located in a lively community filled with numerous groups and activities!
Location
State FL
County Sarasota
Community Oakwood Manor
Zoning RMF2
Direction N
Rooms
Other Rooms Florida Room
Interior
Interior Features Ceiling Fans(s), Crown Molding, Eat-in Kitchen, High Ceilings, Thermostat
Heating Central, Electric
Cooling Central Air
Flooring Carpet, Tile
Fireplaces Type Electric
Fireplace true
Appliance Convection Oven, Dishwasher, Disposal, Dryer, Electric Water Heater, Microwave, Range, Refrigerator, Washer
Laundry Inside
Exterior
Exterior Feature Private Mailbox, Rain Gutters
Parking Features Covered, Driveway
Community Features Association Recreation - Owned, Buyer Approval Required, Clubhouse, Deed Restrictions, Fitness Center, Gated Community - No Guard, Golf Carts OK, Handicap Modified, No Truck/RV/Motorcycle Parking, Pool, Special Community Restrictions, Wheelchair Access
Utilities Available BB/HS Internet Available, Cable Connected, Electricity Connected, Sewer Connected, Street Lights, Water Connected
Roof Type Membrane,Roof Over
Garage false
Private Pool No
Building
Lot Description City Limits
Story 1
Entry Level One
Foundation Crawlspace
Lot Size Range 0 to less than 1/4
Builder Name Palm Harbor
Sewer Public Sewer
Water Public
Structure Type Vinyl Siding
New Construction false
Others
Pets Allowed No
HOA Fee Include Cable TV,Common Area Taxes,Pool,Escrow Reserves Fund,Maintenance Grounds,Management,Private Road,Recreational Facilities
Senior Community Yes
Ownership Co-op
Monthly Total Fees $190
Acceptable Financing Cash, Conventional, FHA, VA Loan
Membership Fee Required Required
Listing Terms Cash, Conventional, FHA, VA Loan
Special Listing Condition None

Find out why customers are choosing LPT Realty to meet their real estate needs



