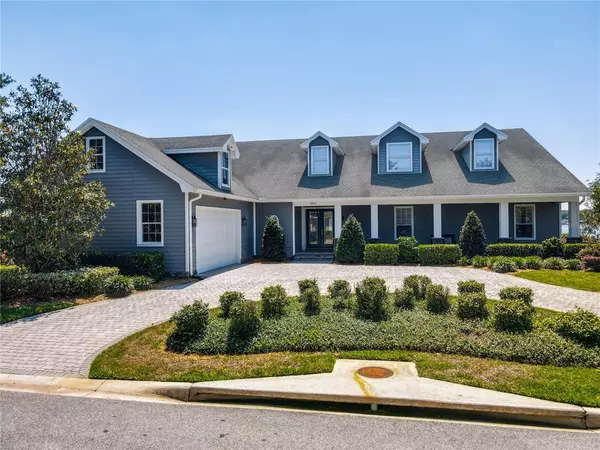$980,000
$995,000
1.5%For more information regarding the value of a property, please contact us for a free consultation.
4 Beds
5 Baths
5,378 SqFt
SOLD DATE : 06/29/2021
Key Details
Sold Price $980,000
Property Type Single Family Home
Sub Type Single Family Residence
Listing Status Sold
Purchase Type For Sale
Square Footage 5,378 sqft
Price per Sqft $182
Subdivision Woodpointe Ph 02
MLS Listing ID P4915370
Sold Date 06/29/21
Bedrooms 4
Full Baths 4
Half Baths 1
Construction Status Appraisal,Financing,Inspections
HOA Fees $50/ann
HOA Y/N Yes
Year Built 2008
Annual Tax Amount $8,409
Lot Size 0.820 Acres
Acres 0.82
Property Description
REMARKABLE LAKEFRONT POOL HOME IN GATED WOODPOINTE. This 4 bedroom, 4 bath home is almost 5400 sq. ft. of living space and offers a wide open floor plan with sweeping views of the lake through large living area windows and door. The bottom floor consists of 3 bedrooms including the amazing master suite offering over 1000 sq. ft., huge master bathroom with custom raised tub, walk in shower, dual vanities, separate water room and 20x12 master closet with complete floor to ceiling designer built-in's, large granite topped island and personal washer/dryer hook ups. The spacious kitchen offers granite counters, bar seating, custom backsplash, custom made hardwood cabinetry with pull out drawers and lazy susan, stainless steel appliances, gas cook top with dedicated exhaust fan, center island with water service and wine refrigerator. This home has a massive dining/living room (35x27) combination with high-end hardscaped wood flooring, 2 sets of French doors leading to the pool area, huge picture window to view the pool and lake and built-in wood entertainment center. The secondary first floor bedrooms are larger than normal (both 16x14) with middle bathroom and granite counters. Head to the upstairs through large (20x7) first floor laundry room to the fully finished EXTRA large (58x24) family room offering a huge area to hang out with the family. Attached to this room is a 4th bedroom, full bathroom and the theater room offering 110 inch TV and 7 speaker surround sound system. This home has tons of closet space considering all bedrooms have true walk in closets and huge 2nd floor walk in decked attic. One of the marvels of this home is the amazing screened lakefront built pool area consisting of over 1400 sq. ft. of pavered area, large infinity edged pebble tech pool with salt system and attached spa, outside lakefront pavered lounging and fire pit area, putting green, 65 ft. long covered lanai with summer kitchen with built-in gas grill, large, bar refrigerator, large granite topped prepping area and dedicated seating area for 8-10 friends. On the opposite side of the lanai is a large lounging area with beautiful gas fireplace and TV area. The home has a 2.5 car garage and is oversized (36x24) with lots of room for extra toys, storage or a work area. The owner spared no expense on the construction as the home has foamed insulated walls, interior roof and attic foam insulation resulting in extremely low electric bills, block construction overlaid with hardy board, dedicated 4x15 safe room for all your valuables, 3 AC systems, 2 Rennai gas hot water systems and the .82 acre lot is fully irrigated directly from the private pumped irrigation system from the lake again offering huge savings on watering as you have no water bill on irrigation. The lake is considered one of the cleanest in the area so bring the boat and enjoy endless days of skiing, fishing or cruising. The gated lake front community (Woodpointe) is highly respected, close to shopping, medical and dining and is located prime SE Winter Haven. This home offers much more than can be described here and truly deserves a look if your interested in living the comfortable lake life, in a quality home with room for the whole family.
Location
State FL
County Polk
Community Woodpointe Ph 02
Rooms
Other Rooms Attic, Bonus Room, Family Room, Inside Utility, Media Room
Interior
Interior Features Ceiling Fans(s), Master Bedroom Main Floor, Open Floorplan, Stone Counters, Walk-In Closet(s)
Heating Central, Natural Gas
Cooling Central Air
Flooring Carpet, Ceramic Tile, Wood
Furnishings Unfurnished
Fireplace false
Appliance Dishwasher, Disposal, Freezer, Gas Water Heater, Microwave, Range, Refrigerator
Laundry Inside, Laundry Room
Exterior
Exterior Feature French Doors, Irrigation System
Parking Features Circular Driveway, Garage Door Opener
Garage Spaces 3.0
Pool In Ground, Infinity, Pool Sweep, Salt Water, Screen Enclosure
Community Features Deed Restrictions, Gated
Utilities Available Electricity Connected, Sewer Connected, Water Connected
Amenities Available Gated
Waterfront Description Lake
View Y/N 1
Water Access 1
Water Access Desc Lake
View Water
Roof Type Shingle
Porch Deck, Front Porch, Rear Porch, Screened
Attached Garage true
Garage true
Private Pool Yes
Building
Lot Description FloodZone, City Limits, Street One Way, Paved, Private
Story 2
Entry Level Two
Foundation Slab
Lot Size Range 1/2 to less than 1
Sewer Public Sewer
Water Canal/Lake For Irrigation, Public
Architectural Style Traditional
Structure Type Block
New Construction false
Construction Status Appraisal,Financing,Inspections
Schools
Elementary Schools Elbert Elem
Middle Schools Denison Middle
High Schools Winter Haven Senior
Others
Pets Allowed Yes
Senior Community No
Ownership Fee Simple
Monthly Total Fees $50
Acceptable Financing Cash, Conventional, VA Loan
Membership Fee Required Required
Listing Terms Cash, Conventional, VA Loan
Special Listing Condition None
Read Less Info
Want to know what your home might be worth? Contact us for a FREE valuation!

Our team is ready to help you sell your home for the highest possible price ASAP

© 2025 My Florida Regional MLS DBA Stellar MLS. All Rights Reserved.
Bought with REAL LIVING CASA FINA REALTY
Find out why customers are choosing LPT Realty to meet their real estate needs






