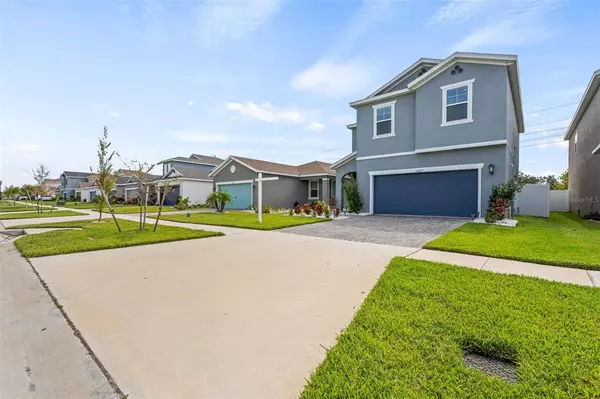$370,000
$365,000
1.4%For more information regarding the value of a property, please contact us for a free consultation.
3 Beds
3 Baths
1,708 SqFt
SOLD DATE : 11/01/2022
Key Details
Sold Price $370,000
Property Type Single Family Home
Sub Type Single Family Residence
Listing Status Sold
Purchase Type For Sale
Square Footage 1,708 sqft
Price per Sqft $216
Subdivision Crestview At South Fork
MLS Listing ID T3407761
Sold Date 11/01/22
Bedrooms 3
Full Baths 2
Half Baths 1
Construction Status Completed
HOA Fees $8/ann
HOA Y/N Yes
Originating Board Stellar MLS
Year Built 2020
Annual Tax Amount $5,855
Lot Size 6,098 Sqft
Acres 0.14
Lot Dimensions 40x150
Property Sub-Type Single Family Residence
Property Description
Don't miss your chance to own in one of the nicest completed Riverview communities. New construction without all of the noise! Super quite neighborhood! South Fork offers amenities such as a beautiful pool, dog park, playground and basketball court! The owners have recently added a beautiful built-in entertainment center and fireplace. The 75 inch TV stays for the new owners! You'll also benefit from a whole house Puronics water softener, water filter for drinkable water, washer, and dryer. Enjoy your coffee in the mornings on the recently paved back patio and new fence installed with no rear neighbors! This brand NEW energy-efficient home was just built in 2020! The two-story foyer in this Mangrove home impresses upon entry. An open floorplan creates a unified living space with a large great room that overlooks the kitchen and dining area. Convenient storage under the stairs plus walk-in closets in the primary suite. South Fork is a thriving master-planned community with an abundance of amenities that are perfect for those seeking an active lifestyle. Enjoy the convenience of nearby shopping, dining and entertainment as well as easy access to I-75 and 301. Gyms, Sam's Club, Walmart, Publix, Chase, Wells Fargo and Bank of America all 5 minutes away. 30 minutes to Downtown Tampa, 45 minutes to MacDill Airforce Base and 45 minutes to Tampa International Airport.
Location
State FL
County Hillsborough
Community Crestview At South Fork
Zoning RES
Interior
Interior Features High Ceilings, Living Room/Dining Room Combo, Open Floorplan, Stone Counters, Thermostat, Walk-In Closet(s), Window Treatments
Heating Electric
Cooling Central Air
Flooring Brick, Carpet, Ceramic Tile
Furnishings Unfurnished
Fireplace true
Appliance Dishwasher, Disposal, Dryer, Electric Water Heater, Exhaust Fan, Microwave, Range, Refrigerator, Washer
Laundry Laundry Room, Upper Level
Exterior
Exterior Feature Hurricane Shutters, Irrigation System, Lighting, Sidewalk, Sliding Doors
Parking Features Driveway, Garage Door Opener
Garage Spaces 2.0
Fence Vinyl
Pool Other
Community Features Deed Restrictions, Park, Playground, Pool, Sidewalks
Utilities Available BB/HS Internet Available, Cable Available, Electricity Connected, Phone Available, Public, Sewer Connected, Street Lights, Underground Utilities, Water Connected
Amenities Available Basketball Court, Playground, Pool
Roof Type Shingle
Attached Garage true
Garage true
Private Pool No
Building
Entry Level Two
Foundation Slab
Lot Size Range 0 to less than 1/4
Builder Name Meritage Homes
Sewer Public Sewer
Water Public
Architectural Style Florida
Structure Type Block, Concrete, Wood Frame
New Construction false
Construction Status Completed
Schools
Elementary Schools Summerfield Crossing Elementary
Middle Schools Eisenhower-Hb
High Schools Sumner High School
Others
Pets Allowed Yes
HOA Fee Include Pool
Senior Community No
Ownership Fee Simple
Monthly Total Fees $8
Acceptable Financing Cash, Conventional, FHA, VA Loan
Membership Fee Required Required
Listing Terms Cash, Conventional, FHA, VA Loan
Special Listing Condition None
Read Less Info
Want to know what your home might be worth? Contact us for a FREE valuation!

Our team is ready to help you sell your home for the highest possible price ASAP

© 2025 My Florida Regional MLS DBA Stellar MLS. All Rights Reserved.
Bought with DIVVY REALTY
Find out why customers are choosing LPT Realty to meet their real estate needs






