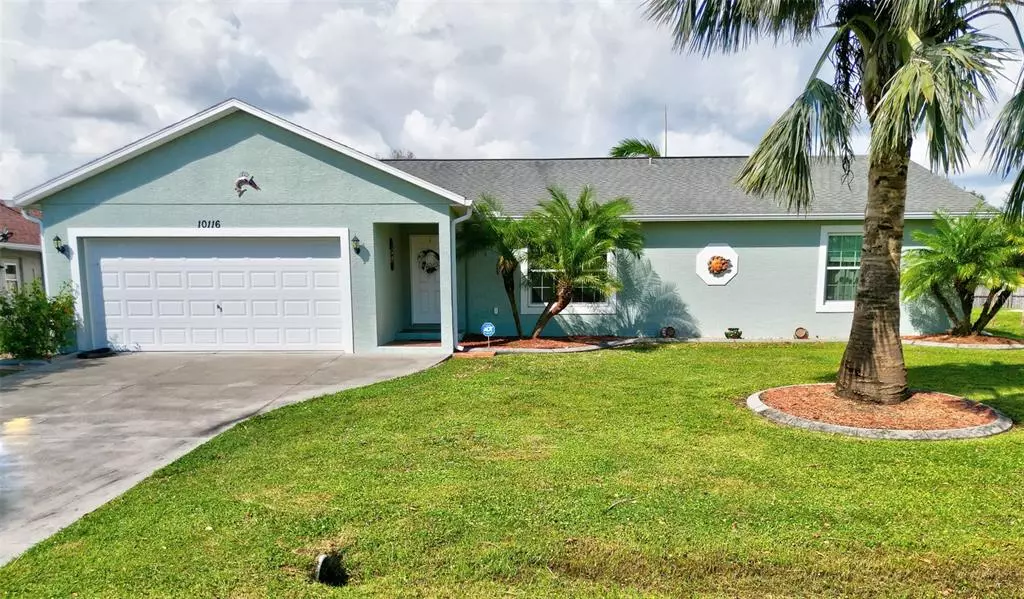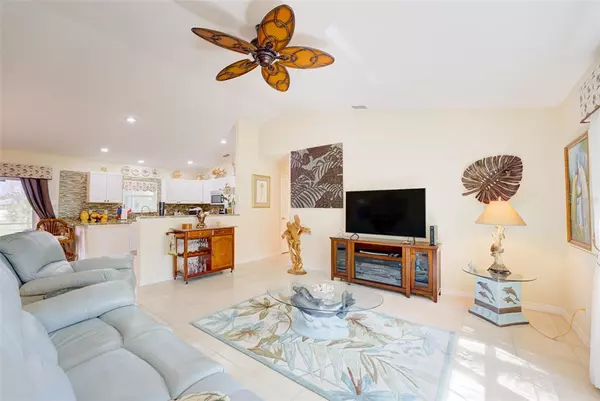$375,000
$399,900
6.2%For more information regarding the value of a property, please contact us for a free consultation.
3 Beds
2 Baths
1,578 SqFt
SOLD DATE : 11/14/2022
Key Details
Sold Price $375,000
Property Type Single Family Home
Sub Type Single Family Residence
Listing Status Sold
Purchase Type For Sale
Square Footage 1,578 sqft
Price per Sqft $237
Subdivision Port Charlotte Sec 062
MLS Listing ID C7466903
Sold Date 11/14/22
Bedrooms 3
Full Baths 2
Construction Status Financing,Inspections
HOA Y/N No
Originating Board Stellar MLS
Year Built 2011
Annual Tax Amount $4,214
Lot Size 0.460 Acres
Acres 0.46
Lot Dimensions 80x250
Property Description
READY TO ACCEPT OFFERS! DOUBLE LOT! This light and bright 3 bedroom, 2 bath, 2-car garage one-owner home features an open floor plan, high ceilings, soothing paint colors, neutral décor and easy to care for tile flooring throughout the home. The kitchen offers raised panel cabinetry, tile backsplash, stainless appliances and breakfast bar. Split bedroom floor plan offers privacy for you and your guests with the master bedroom directly off the living/dining room area. The inside laundry provides additional storage as well as a utility sink. Bring the outdoors in when you open the French doors leading to the covered and screened lanai as well as an additional paver area for extra entertainment space. Double lot provides plenty of room for pool. Garage is tiled and property is not located in a flood zone. Friendly neighborhood close to Murdock restaurant and shopping district, entertainment, schools and just a short drive to Englewood/Venice beaches. Photos were taken post Hurricane Ian. Don't miss this opportunity! Call for your private showing today!
Location
State FL
County Charlotte
Community Port Charlotte Sec 062
Zoning RSF3.5
Rooms
Other Rooms Inside Utility
Interior
Interior Features Ceiling Fans(s), High Ceilings, Kitchen/Family Room Combo, Living Room/Dining Room Combo, Master Bedroom Main Floor, Solid Surface Counters, Solid Wood Cabinets, Split Bedroom, Thermostat, Window Treatments
Heating Central, Electric
Cooling Central Air
Flooring Ceramic Tile
Furnishings Unfurnished
Fireplace false
Appliance Dishwasher, Disposal, Dryer, Microwave, Range, Refrigerator, Washer
Laundry Inside, Laundry Room
Exterior
Exterior Feature Hurricane Shutters
Parking Features Driveway
Garage Spaces 2.0
Utilities Available BB/HS Internet Available, Cable Available, Electricity Connected
View Trees/Woods
Roof Type Shingle
Attached Garage true
Garage true
Private Pool No
Building
Lot Description Paved
Story 1
Entry Level One
Foundation Slab
Lot Size Range 1/4 to less than 1/2
Sewer Septic Tank
Water Public
Structure Type Block, Stucco
New Construction false
Construction Status Financing,Inspections
Schools
Elementary Schools Myakka River Elementary
Middle Schools L.A. Ainger Middle
High Schools Lemon Bay High
Others
Pets Allowed Yes
Senior Community No
Ownership Fee Simple
Acceptable Financing Cash, Conventional, FHA, VA Loan
Listing Terms Cash, Conventional, FHA, VA Loan
Special Listing Condition None
Read Less Info
Want to know what your home might be worth? Contact us for a FREE valuation!

Our team is ready to help you sell your home for the highest possible price ASAP

© 2025 My Florida Regional MLS DBA Stellar MLS. All Rights Reserved.
Bought with COLDWELL BANKER REALTY
Find out why customers are choosing LPT Realty to meet their real estate needs






