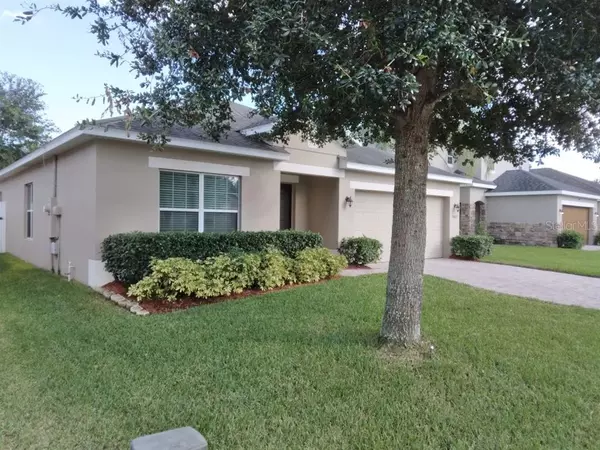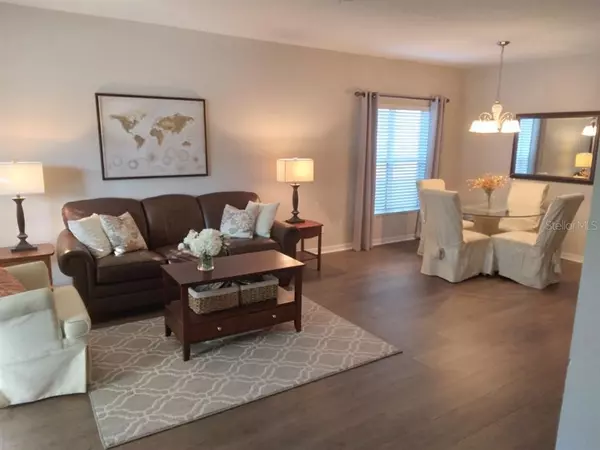$362,500
$375,000
3.3%For more information regarding the value of a property, please contact us for a free consultation.
4 Beds
2 Baths
1,952 SqFt
SOLD DATE : 01/17/2023
Key Details
Sold Price $362,500
Property Type Single Family Home
Sub Type Single Family Residence
Listing Status Sold
Purchase Type For Sale
Square Footage 1,952 sqft
Price per Sqft $185
Subdivision Ashebrook Sub
MLS Listing ID O6074639
Sold Date 01/17/23
Bedrooms 4
Full Baths 2
Construction Status Appraisal,Inspections
HOA Fees $35
HOA Y/N Yes
Originating Board Stellar MLS
Year Built 2013
Annual Tax Amount $2,446
Lot Size 5,662 Sqft
Acres 0.13
Lot Dimensions 50 X 110
Property Description
Charming and Well-Maintained 4 Bedroom /2 Bath Home in the desireable Ashebrook Community. Upon entering the front door, you are welcomed by a lovely home that has not only a wonderful & warm feeling but a great floorplan. This home has a combination formal living and dining room & is the perfect spot to host friends and family get togethers while the kitchen, dining and family room accommodates your casual living. Well designed split floorplan offers separate master bedroom suite and 3 other bedrooms and bath. The patio and privacy fenced backyard make for the perfect end of your day retreat. Located just 2 miles from I-4 & the 429, this location offers easy access to most major travel routes in Orange, Osceola and Polk Counties as well as short drives to Orlando International Airport (MCO), Disney and the other theme parks. This listing is priced to sell and won't last long. Call today for a showing.
Location
State FL
County Osceola
Community Ashebrook Sub
Zoning PD
Interior
Interior Features Kitchen/Family Room Combo, Living Room/Dining Room Combo, Master Bedroom Main Floor, Open Floorplan, Split Bedroom, Thermostat, Vaulted Ceiling(s), Walk-In Closet(s)
Heating Central, Electric
Cooling Central Air
Flooring Carpet, Ceramic Tile, Laminate
Furnishings Unfurnished
Fireplace false
Appliance Cooktop, Dishwasher, Disposal, Dryer, Electric Water Heater, Exhaust Fan, Microwave, Range, Range Hood, Refrigerator, Washer
Laundry Inside, Laundry Room
Exterior
Exterior Feature Irrigation System, Sidewalk, Sliding Doors
Parking Features Garage Door Opener
Garage Spaces 2.0
Fence Fenced, Vinyl
Community Features Park, Playground, Sidewalks
Utilities Available BB/HS Internet Available, Cable Connected, Electricity Connected, Phone Available, Public, Sewer Connected, Street Lights, Water Connected
Amenities Available Park, Playground
Roof Type Shingle
Porch Patio
Attached Garage true
Garage true
Private Pool No
Building
Lot Description In County, Sidewalk, Sloped, Paved
Entry Level One
Foundation Slab
Lot Size Range 0 to less than 1/4
Builder Name Royal Oak Homes
Sewer Public Sewer
Water Public
Structure Type Block, Stucco
New Construction false
Construction Status Appraisal,Inspections
Schools
Elementary Schools Reedy Creek Elem (K 5)
Middle Schools Horizon Middle
High Schools Poinciana High School
Others
Pets Allowed Yes
Senior Community No
Ownership Fee Simple
Monthly Total Fees $70
Acceptable Financing Cash, Conventional, FHA, VA Loan
Membership Fee Required Required
Listing Terms Cash, Conventional, FHA, VA Loan
Num of Pet 2
Special Listing Condition None
Read Less Info
Want to know what your home might be worth? Contact us for a FREE valuation!

Our team is ready to help you sell your home for the highest possible price ASAP

© 2025 My Florida Regional MLS DBA Stellar MLS. All Rights Reserved.
Bought with VOSS REALTY INC
Find out why customers are choosing LPT Realty to meet their real estate needs






