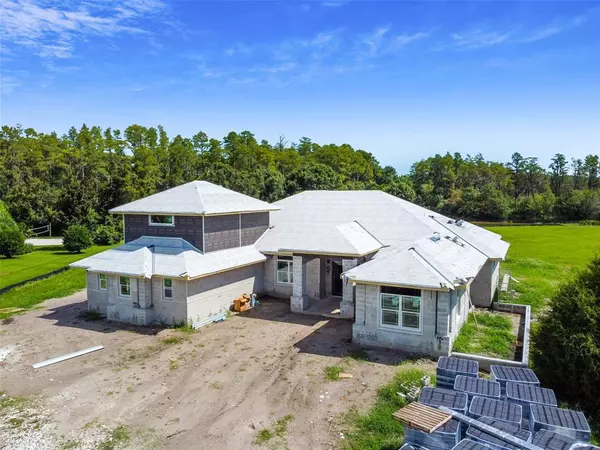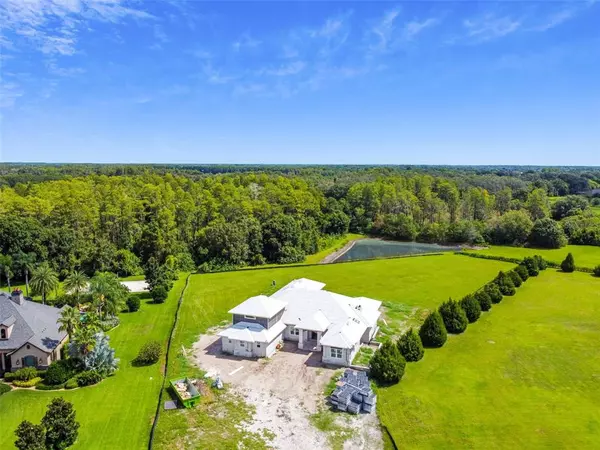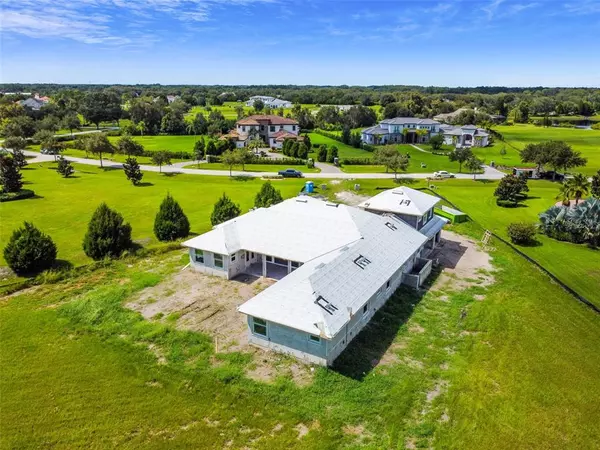$2,349,212
$2,219,875
5.8%For more information regarding the value of a property, please contact us for a free consultation.
4 Beds
5 Baths
4,542 SqFt
SOLD DATE : 03/13/2023
Key Details
Sold Price $2,349,212
Property Type Single Family Home
Sub Type Single Family Residence
Listing Status Sold
Purchase Type For Sale
Square Footage 4,542 sqft
Price per Sqft $517
Subdivision Steeplechase
MLS Listing ID A4546532
Sold Date 03/13/23
Bedrooms 4
Full Baths 4
Half Baths 1
HOA Fees $227/mo
HOA Y/N Yes
Originating Board Stellar MLS
Year Built 2022
Annual Tax Amount $3,656
Lot Size 2.430 Acres
Acres 2.43
Lot Dimensions 202.28x362.45
Property Description
Under Construction. Enjoy luxurious living in this magnificent 5 Bedroom, 4.5 Bath home with bonus room and Casita! Behind the gates of beautiful Steeplechase, you will find this NEW home loaded with modern features. Some of the many fine appointments include an open floorplan, Windows – by Jeld Wen: top rated impact and sun resistant performance; white vinyl reduces window frame moisture and wicking; all white hardware with screens. The front door is a custom 8' Mahogany with beveled glass inserts and oil rubbed bronze hardware: interior doors – 8' height solid wood with glass inserts per plans. Exterior has a beautiful, stacked stone facade. Surface driveway and walks: pavers installed in a “running bond” pattern – pavers from the Flagstone Heritage collection in white/tan/charcoal blend. Tile Roofing-BelAire series flat slate in dark charcoal. 2 separate tankless hot water heaters. Central heat and air conditioning: 3 separate units by Carrier rated 16 SEER high efficiency. Total of 8 tons of rated air handlers exceeding recommended performance to assure comfort. Electric: total 400 AMP service provides for complete electrical demands with surplus capacity left over for additional needs if required. Secondary electric panel allows for optional house generator and EV power source. All cabinets by Kitchen Craft, door style in kitchen “Salem”. Kitchen Craft cabinets are a top-of-the-line solid wood-built box and door with Bluemotion glides on drawers, dovetail joints with “whitecap” finish. Oversized kitchen island seats 6 easily. All countertops throughout the home will be natural stone, either “quartzite”, quartz or granite. Moen premium plumbing fixtures. All closets include built-in shelving, drawer space, shoe racks, and space saver design. Recessed ceiling lights are provided in all living areas, prewiring is in place for ceiling fans throughout the home. All kitchen appliances by Thermador, including solid surface 5 burner cooktop, dual oven convection microwave combo, French door refrigerator, dishwasher and cooktop hood. All appliances are in high grade stainless steel. Low voltage and security systems, the home comes with a “Smart whole house” integrated security system in place. Additional audio and video wiring is in place throughout all living areas. 6" wide hardwood plank flooring in living areas and master bedroom, high grade carpet in bedrooms, porcelain tile in all bathrooms. Landscape: designed by a leading landscape licensed architect, an abundance of materials are thoughtfully integrated across the entire property. Ground lighting is incorporated to highlight the home's aesthetically pleasing features and a full yard irrigation system compliments the presentation. Pool package includes travertine deck, lighted water bowls, variable speed pump with Wi-Fi wireless remote-control system, salt generator and enhanced landscape package as per ARC requirements. Includes 4' high black aluminum fence around deck. This home is building done right. At Homes of Distinction Realty & Construction, the underlying directive for every home that is built is to insure delivery of the highest quality and best designed home in the market. The mission is to use only superior construction materials and techniques to provide a thoughtfully designed, beautiful residence that gives buyers confidence that their home was truly well built. Homes of Distinction is a boutique home building firm, a builder and licensed contractor with over 30 years of experience.
Location
State FL
County Hillsborough
Community Steeplechase
Zoning PD
Interior
Interior Features Built-in Features, Eat-in Kitchen, High Ceilings, Master Bedroom Main Floor, Open Floorplan, Smart Home, Stone Counters
Heating Electric
Cooling Central Air
Flooring Carpet, Tile, Wood
Fireplaces Type Electric
Fireplace true
Appliance Built-In Oven, Dishwasher, Disposal, Microwave, Range, Range Hood, Refrigerator, Wine Refrigerator
Exterior
Exterior Feature Lighting, Sliding Doors
Garage Spaces 3.0
Pool Gunite
Utilities Available Cable Available
Waterfront Description Pond
View Y/N 1
Water Access 1
Water Access Desc Pond
View Trees/Woods, Water
Roof Type Tile
Attached Garage true
Garage true
Private Pool Yes
Building
Lot Description Conservation Area, In County, Irregular Lot, Oversized Lot, Paved
Entry Level Two
Foundation Slab
Lot Size Range 2 to less than 5
Builder Name Homes of Distinction
Sewer Septic Tank
Water Well
Structure Type Block, Stucco, Wood Frame
New Construction true
Schools
Elementary Schools Hammond Elementary School
Middle Schools Sergeant Smith Middle-Hb
High Schools Sickles-Hb
Others
Pets Allowed Yes
Senior Community No
Ownership Fee Simple
Monthly Total Fees $227
Acceptable Financing Cash, Conventional
Membership Fee Required Required
Listing Terms Cash, Conventional
Special Listing Condition None
Read Less Info
Want to know what your home might be worth? Contact us for a FREE valuation!

Our team is ready to help you sell your home for the highest possible price ASAP

© 2025 My Florida Regional MLS DBA Stellar MLS. All Rights Reserved.
Bought with COLDWELL BANKER REALTY
Find out why customers are choosing LPT Realty to meet their real estate needs






