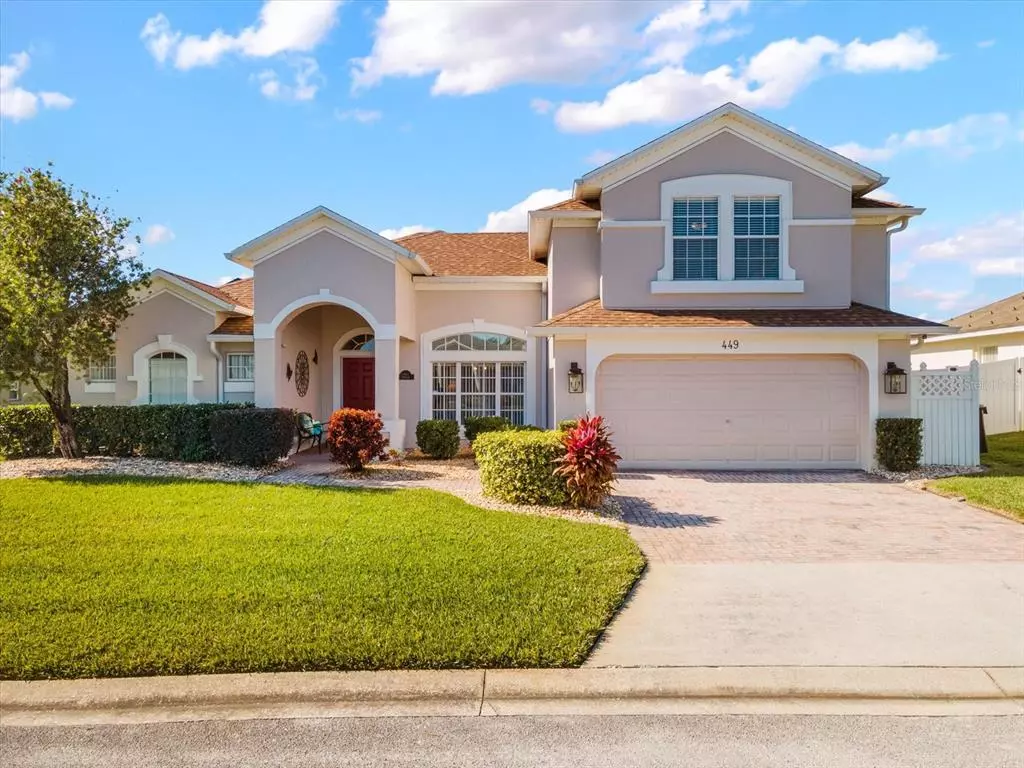$535,000
$539,000
0.7%For more information regarding the value of a property, please contact us for a free consultation.
5 Beds
5 Baths
2,745 SqFt
SOLD DATE : 03/17/2023
Key Details
Sold Price $535,000
Property Type Single Family Home
Sub Type Single Family Residence
Listing Status Sold
Purchase Type For Sale
Square Footage 2,745 sqft
Price per Sqft $194
Subdivision Countryside At Tuscan Ridge Ph 03
MLS Listing ID O6082534
Sold Date 03/17/23
Bedrooms 5
Full Baths 4
Half Baths 1
Construction Status Financing
HOA Fees $35/ann
HOA Y/N Yes
Originating Board Stellar MLS
Year Built 2004
Annual Tax Amount $4,686
Lot Size 9,147 Sqft
Acres 0.21
Property Description
Do not miss this Stunning, Fully Furnished 5 Bedrooms 4 and a half Bath home with Private South Facing Pool and Spa. Comes with Multiple Upgrades and Money Savers such as solar panels (owned not leased), LED lighting throughout, water softener, water purifier with UV disinfectant, new roof 2021, natural gas powered tankless water heater, newly painted interior and exterior, Luxury vinyl planking throughout the living areas, granite counter tops, newly resurfaced pool, new variable speed pool pump, pool deck resurfaced, multi zone AC 2020, (with 3 nest home zone systems) new washer and dryer. As you enter the home natural light fills the large rooms as both the formal living area and family room wrap around the pool. There is a separate formal dining area as well as large kitchen overlooking the family area with built in kitchen nook overlooking the pool. Kitchen equipped with stainless steel appliances, natural gas cook top, and granite counter tops. Luxury vinyl planking has been installed in the living areas, and master bedroom. There is tile in the wet areas, carpet in other four bedrooms. There are three en suites two on the first floor and one on the second floor. Two more bedrooms downstairs share a full bath. Oversized screened in pool deck complete with pool and spa. Covered lanai area to relax on your newly purchased pool furniture in the shade or the sun. Mature landscaping provides privacy, peace and quiet in your backyard. There is even a shower on the pool deck and half bath for the pool goers to access without having to go through the home. This villa has it all, it is ready to rent with quality furnishings, bedding, new televisions 55-65 in. throughout the home. Close to theme parks, restaurants, shopping and more. Come view it today.
Location
State FL
County Polk
Community Countryside At Tuscan Ridge Ph 03
Zoning RES
Rooms
Other Rooms Family Room, Formal Dining Room Separate, Formal Living Room Separate, Inside Utility
Interior
Interior Features Ceiling Fans(s), Eat-in Kitchen, Master Bedroom Main Floor, Open Floorplan, Split Bedroom, Stone Counters, Thermostat, Vaulted Ceiling(s), Walk-In Closet(s)
Heating Electric, Heat Pump, Natural Gas
Cooling Central Air, Zoned
Flooring Carpet, Tile, Vinyl
Furnishings Furnished
Fireplace false
Appliance Dishwasher, Disposal, Dryer, Gas Water Heater, Microwave, Range, Refrigerator, Tankless Water Heater, Washer, Water Filtration System, Water Purifier, Water Softener
Laundry Laundry Room
Exterior
Exterior Feature Irrigation System, Outdoor Shower, Rain Gutters, Sidewalk, Sliding Doors, Sprinkler Metered
Garage Spaces 2.0
Pool Child Safety Fence, Gunite, Heated, In Ground, Lighting, Pool Alarm, Screen Enclosure, Solar Cover
Community Features Clubhouse, Fitness Center, Tennis Courts
Utilities Available Cable Available, Electricity Available, Natural Gas Available, Sewer Available, Water Available
Roof Type Shingle
Porch Covered, Patio, Screened
Attached Garage true
Garage true
Private Pool Yes
Building
Lot Description Landscaped, Oversized Lot, Sidewalk, Paved
Entry Level Two
Foundation Slab
Lot Size Range 0 to less than 1/4
Sewer Public Sewer
Water Public
Architectural Style Florida
Structure Type Stucco
New Construction false
Construction Status Financing
Others
Pets Allowed Yes
HOA Fee Include Common Area Taxes, Recreational Facilities
Senior Community No
Ownership Fee Simple
Monthly Total Fees $56
Acceptable Financing Cash, Conventional, FHA, VA Loan
Membership Fee Required Required
Listing Terms Cash, Conventional, FHA, VA Loan
Special Listing Condition None
Read Less Info
Want to know what your home might be worth? Contact us for a FREE valuation!

Our team is ready to help you sell your home for the highest possible price ASAP

© 2025 My Florida Regional MLS DBA Stellar MLS. All Rights Reserved.
Bought with BHHS FLORIDA PROPERTIES GROUP
Find out why customers are choosing LPT Realty to meet their real estate needs






