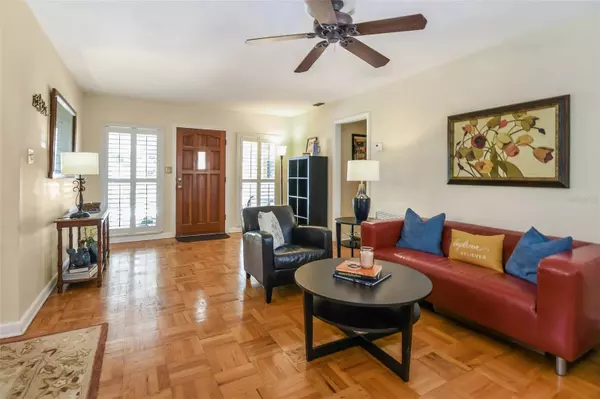$428,600
$425,000
0.8%For more information regarding the value of a property, please contact us for a free consultation.
3 Beds
2 Baths
1,503 SqFt
SOLD DATE : 03/22/2023
Key Details
Sold Price $428,600
Property Type Single Family Home
Sub Type Single Family Residence
Listing Status Sold
Purchase Type For Sale
Square Footage 1,503 sqft
Price per Sqft $285
Subdivision Kenilworth Shores Sec 07
MLS Listing ID O6091738
Sold Date 03/22/23
Bedrooms 3
Full Baths 2
Construction Status Inspections
HOA Y/N No
Originating Board Stellar MLS
Year Built 1956
Annual Tax Amount $2,038
Lot Size 10,454 Sqft
Acres 0.24
Property Description
This adorable home is located in the heart of Winter Park. The long driveway offers ample parking for guests. The carport has two covered large parking spaces. Under the carport, you will find lots of additional storage space and the washer and dryer area. Upon entering the home, you will find the cozy living room. Off the hallway, are three bedrooms. Two bedrooms share a bathroom with a single sink and a shower/tub combo. All rooms are bright and offer lots of natural light. The master bedroom has two closets and its own ensuite bathroom with a single vanity and a standup shower. Off of the family room, enjoy dining and entertaining in the dining room. The kitchen overlooks the front yard and charming neighborhood. There is a spacious living room off of the family room. You can use this room for an office or utilize this space for watching your favorite shows. There is a huge screened porch to enjoy relaxing or dining outdoors. The screened porch and pool deck are comprised of beautiful pavers. Take advantage of the hot Florida days by relaxing in your own pool. The spacious fully fenced yard provides opportunities galore to create your own private outdoor oasis. The home front exterior was just repainted in February 2023! Roof is 2014. Rewired in 2010. Pool and screened enclosure also added in 2010. The house is zoned for A rated Winter Park schools and is walking distance to the high school. Enjoy the close proximity to Park Avenue and all that Winter Park has to offer.
Location
State FL
County Orange
Community Kenilworth Shores Sec 07
Zoning R-1A
Interior
Interior Features Ceiling Fans(s), Master Bedroom Main Floor, Thermostat, Window Treatments
Heating Central, Electric
Cooling Central Air
Flooring Carpet, Laminate, Vinyl, Wood
Furnishings Unfurnished
Fireplace false
Appliance Built-In Oven, Cooktop, Dryer, Freezer, Microwave, Range, Refrigerator, Washer
Laundry Outside
Exterior
Exterior Feature Irrigation System, Sidewalk
Fence Fenced
Pool Gunite, In Ground
Community Features Boat Ramp, Fishing
Utilities Available BB/HS Internet Available, Cable Available, Electricity Connected, Phone Available, Public, Sewer Connected, Water Connected
Roof Type Other
Garage false
Private Pool Yes
Building
Lot Description City Limits, Landscaped, Sidewalk, Paved
Story 1
Entry Level One
Foundation Block
Lot Size Range 0 to less than 1/4
Sewer Public Sewer
Water Public
Architectural Style Bungalow
Structure Type Stucco
New Construction false
Construction Status Inspections
Schools
Elementary Schools Brookshire Elem
Middle Schools Glenridge Middle
High Schools Winter Park High
Others
Pets Allowed Yes
Senior Community No
Ownership Fee Simple
Acceptable Financing Cash, Conventional, FHA, VA Loan
Listing Terms Cash, Conventional, FHA, VA Loan
Special Listing Condition None
Read Less Info
Want to know what your home might be worth? Contact us for a FREE valuation!

Our team is ready to help you sell your home for the highest possible price ASAP

© 2025 My Florida Regional MLS DBA Stellar MLS. All Rights Reserved.
Bought with LA ROSA REALTY LAKE NONA INC
Find out why customers are choosing LPT Realty to meet their real estate needs






