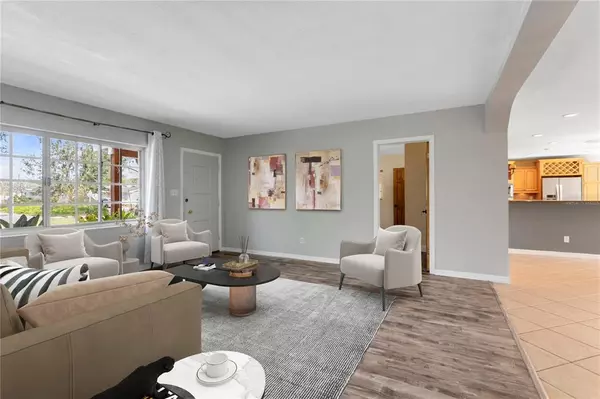$500,000
$515,000
2.9%For more information regarding the value of a property, please contact us for a free consultation.
3 Beds
2 Baths
1,754 SqFt
SOLD DATE : 03/23/2023
Key Details
Sold Price $500,000
Property Type Single Family Home
Sub Type Single Family Residence
Listing Status Sold
Purchase Type For Sale
Square Footage 1,754 sqft
Price per Sqft $285
Subdivision Kenilworth Shores Sec 07
MLS Listing ID O6081088
Sold Date 03/23/23
Bedrooms 3
Full Baths 2
Construction Status Inspections
HOA Fees $3/ann
HOA Y/N Yes
Originating Board Stellar MLS
Year Built 1957
Annual Tax Amount $1,777
Lot Size 10,018 Sqft
Acres 0.23
Property Description
One or more photo(s) has been virtually staged. One or more photos are virtually staged. Beautifully renovated! This Winter Park family house is located on a quiet, private dead-end street and has been completely re-designed on the inside for the total entertainment of family and friends. From the moment you walk in, large ceramic tile floors throughout, updated flooring in the bedrooms and hallway. The bedrooms are joined by a slate tile bathroom with new shower features. We said entertaining, because the kitchen is like no other. Surrounded by custom made solid wood cabinets, along with all new stainless steel appliances, including double stacked convection/microwave and standard oven, Gas burning stove, stainless steel hood, all surrounded by 2 1/2 bullnose granite countertops accented with Mexican tile backsplash and double tiered bar. Under mounted stainless steel double deep sinks, garbage disposal and dishwasher. All new professional lighting throughout the house. New plumbing, insulation, walls, ceilings, complete air condition overhaul with 4-ton air conditioning unit, water heater, most windows: new double panel. Vacuum sealed double panel rear window tinted for further heat protection. Step outside through French doors to a beautiful paved entertainment tropical backyard landscaping and sprinkler system. Private lake access to enjoy. This Home is close to Baldwin Park, Ward Park, Blue Jacket Park, Cady Way Pool & Lake Berry.
Location
State FL
County Orange
Community Kenilworth Shores Sec 07
Zoning R-1A
Rooms
Other Rooms Interior In-Law Suite
Interior
Interior Features Ceiling Fans(s), Eat-in Kitchen, Kitchen/Family Room Combo, Living Room/Dining Room Combo, Solid Wood Cabinets, Thermostat, Window Treatments
Heating Central, Heat Pump
Cooling Central Air
Flooring Laminate, Tile
Fireplace false
Appliance Built-In Oven, Convection Oven, Dishwasher, Disposal, Dryer, Electric Water Heater, Exhaust Fan, Freezer, Microwave, Range, Range Hood, Refrigerator, Washer
Laundry Outside
Exterior
Exterior Feature French Doors, Irrigation System, Lighting, Outdoor Grill
Parking Features Driveway
Garage Spaces 1.0
Fence Fenced
Community Features Association Recreation - Owned, Boat Ramp, Fishing, Water Access, Waterfront
Utilities Available BB/HS Internet Available, Cable Available, Electricity Connected, Natural Gas Connected, Phone Available, Public, Sewer Connected, Sprinkler Meter, Street Lights, Water Connected
Roof Type Shingle
Porch Porch, Wrap Around
Attached Garage true
Garage true
Private Pool No
Building
Entry Level One
Foundation Slab
Lot Size Range 0 to less than 1/4
Sewer Public Sewer
Water Public
Architectural Style Ranch
Structure Type Block
New Construction false
Construction Status Inspections
Schools
Elementary Schools Brookshire Elem
Middle Schools Glenridge Middle
High Schools Winter Park High
Others
Pets Allowed Yes
HOA Fee Include Common Area Taxes, Insurance, Private Road
Senior Community No
Ownership Fee Simple
Monthly Total Fees $3
Acceptable Financing Cash, Conventional, VA Loan
Membership Fee Required Required
Listing Terms Cash, Conventional, VA Loan
Special Listing Condition None
Read Less Info
Want to know what your home might be worth? Contact us for a FREE valuation!

Our team is ready to help you sell your home for the highest possible price ASAP

© 2025 My Florida Regional MLS DBA Stellar MLS. All Rights Reserved.
Bought with STELLAR NON-MEMBER OFFICE
Find out why customers are choosing LPT Realty to meet their real estate needs






