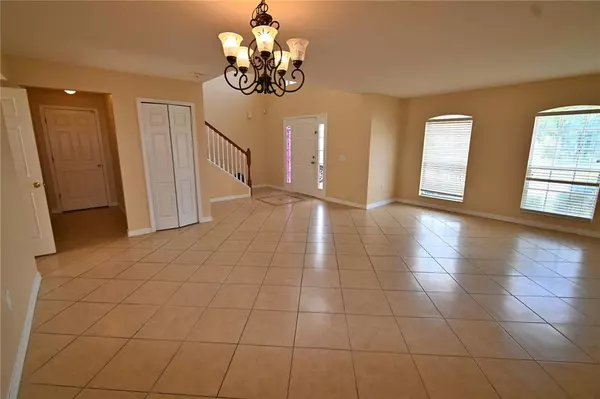$385,000
$405,000
4.9%For more information regarding the value of a property, please contact us for a free consultation.
6 Beds
5 Baths
3,920 SqFt
SOLD DATE : 04/06/2023
Key Details
Sold Price $385,000
Property Type Single Family Home
Sub Type Single Family Residence
Listing Status Sold
Purchase Type For Sale
Square Footage 3,920 sqft
Price per Sqft $98
Subdivision Hart Lake Cove Ph 02
MLS Listing ID S5079264
Sold Date 04/06/23
Bedrooms 6
Full Baths 4
Half Baths 1
Construction Status Appraisal,Financing,Inspections
HOA Fees $43/qua
HOA Y/N Yes
Originating Board Stellar MLS
Year Built 2006
Annual Tax Amount $4,989
Lot Size 7,840 Sqft
Acres 0.18
Property Description
Calling also investors!! This community allows short term rentals. Sellers motivated offering up to $5,000 in closing costs!!
Move in Ready Beautiful 6 Bedroom 4.5 bath home located in Winter Haven Florida! Bonus Room downstairs for office/Den or 6th Bedroom with Master Bathroom!!! Loft/Landing upstairs is HUGE!!! Use as a Upstairs Family Room/TV Room or Play Area. Large Master Bedroom with His and Her walk in closets. Oversized Master Bath and of course... UPSTAIRS LAUNDRY!!! New Interior Paint, New Ceiling Fans and fixtures! Brand New HVAC system. Needs nothing but for the lucky buyer to move in! Situated on a beautiful oversized lot that is fenced in already. This GORGEOUS Home is located close to schools, Country Clubs and is also just minutes from LEGOLAND with Restaurants, Shopping, Medical, and Exercise/Sports facilities nearby. Schedule your showing today before it's gone!!!
Location
State FL
County Polk
Community Hart Lake Cove Ph 02
Interior
Interior Features Ceiling Fans(s), High Ceilings, Walk-In Closet(s)
Heating Central
Cooling Central Air
Flooring Carpet, Tile, Wood
Fireplace false
Appliance Convection Oven, Dishwasher, Dryer, Microwave, Range, Refrigerator, Washer
Exterior
Garage Spaces 3.0
Fence Fenced
Utilities Available Cable Available, Electricity Available, Public, Sprinkler Meter
Roof Type Shingle
Attached Garage true
Garage true
Private Pool No
Building
Entry Level Two
Foundation Concrete Perimeter
Lot Size Range 0 to less than 1/4
Sewer Public Sewer
Water Public
Structure Type Block, Stucco
New Construction false
Construction Status Appraisal,Financing,Inspections
Schools
Elementary Schools Chain O Lakes Elem
Middle Schools Mclaughlin Middle
High Schools Lake Region High
Others
Pets Allowed Yes
Senior Community No
Ownership Fee Simple
Monthly Total Fees $43
Acceptable Financing Cash, Conventional, FHA, VA Loan
Membership Fee Required Required
Listing Terms Cash, Conventional, FHA, VA Loan
Special Listing Condition None
Read Less Info
Want to know what your home might be worth? Contact us for a FREE valuation!

Our team is ready to help you sell your home for the highest possible price ASAP

© 2025 My Florida Regional MLS DBA Stellar MLS. All Rights Reserved.
Bought with LPT REALTY
Find out why customers are choosing LPT Realty to meet their real estate needs






