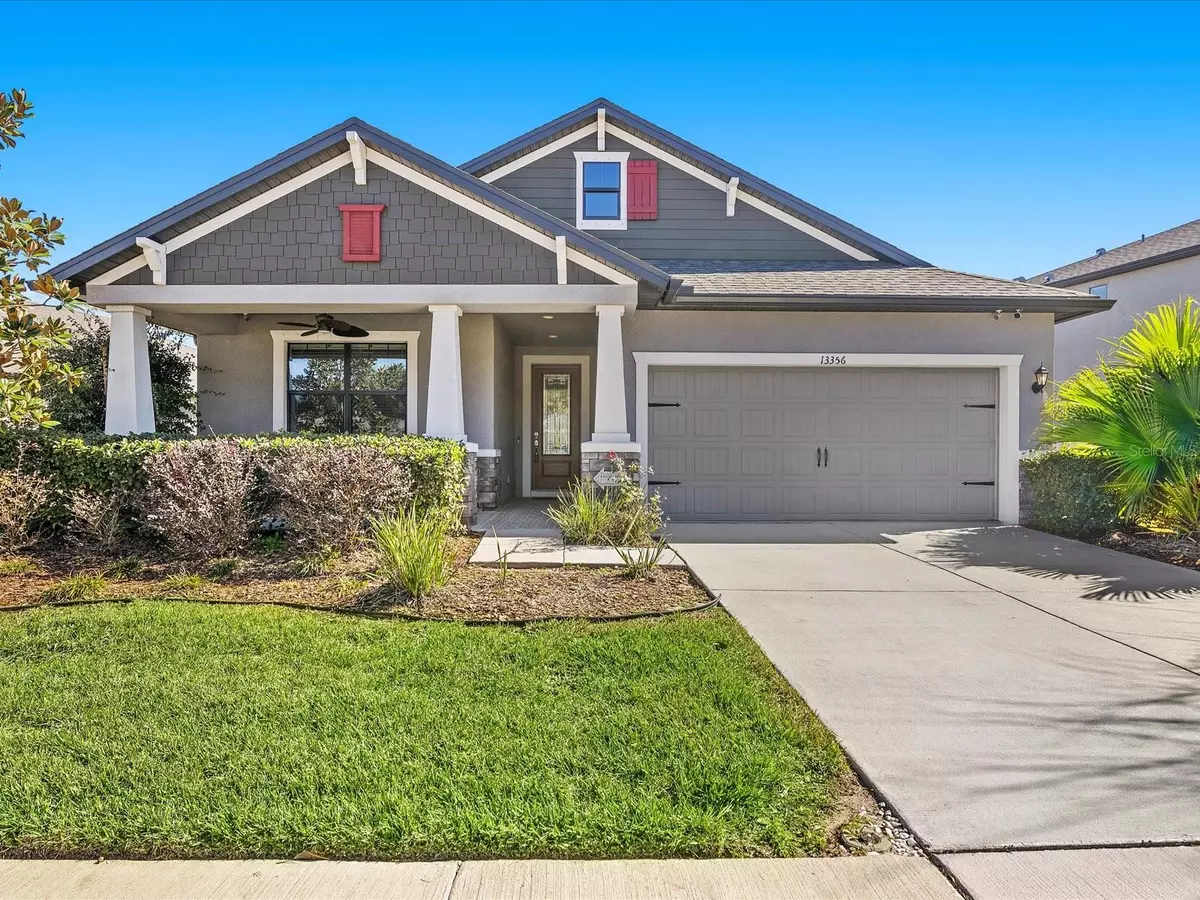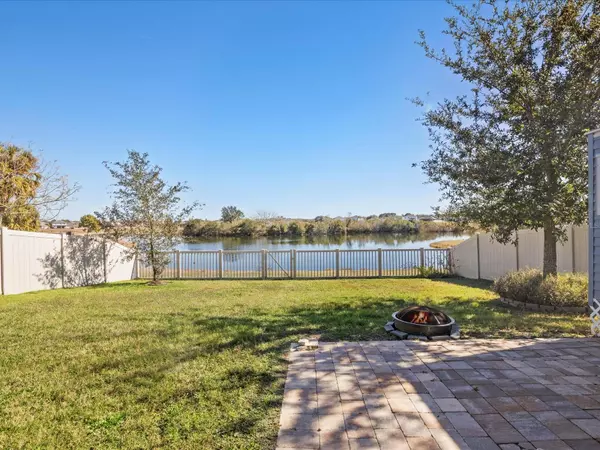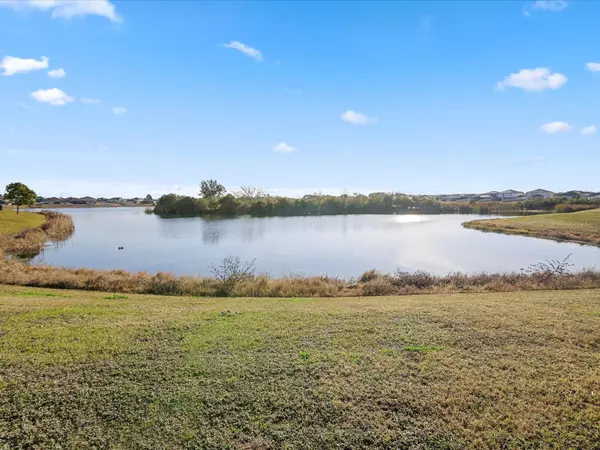$410,000
$428,720
4.4%For more information regarding the value of a property, please contact us for a free consultation.
4 Beds
2 Baths
2,045 SqFt
SOLD DATE : 04/12/2023
Key Details
Sold Price $410,000
Property Type Single Family Home
Sub Type Single Family Residence
Listing Status Sold
Purchase Type For Sale
Square Footage 2,045 sqft
Price per Sqft $200
Subdivision Lakeside Phase 3
MLS Listing ID W7851827
Sold Date 04/12/23
Bedrooms 4
Full Baths 2
HOA Fees $67/mo
HOA Y/N Yes
Originating Board Stellar MLS
Year Built 2019
Annual Tax Amount $4,454
Lot Size 9,147 Sqft
Acres 0.21
Property Description
BACK ON MARKET DUE TO BUYERS FINANCING FELL THROUGH…Welcome home to this spectacular lakefront custom home on Newport Shores Drive built in 2019 in Hudson, FL... Your future homes has too many upgrades to list & on a premium lot (ask for list). Take a moment to view the 3D-walkthrough tour to view all the amazing details. This beautiful open-concept lakefront home in Lakeside is a four-bedroom split-bedroom plan. The home offers 11' volume ceilings, 6” base molding, crown moldings, and try-ceilings with plank tile in main areas. The kitchen has beautiful cabinets with premium stainless-steel appliances and a huge granite island to eat at and an eat-in kitchen area also. This open-concept home also offers a dining room with a try-ceiling and three additional bedrooms. The primary bedroom is 13' x 26' with a walk-in closet and ensuite bathroom with a tranquil view of the water. The ensuite bathroom offers spacious granite countertops with dual sinks and a huge walk-in shower and more. Your laundry room has a Samsung washer/dryer with cabinets above and the door to the garage with epoxy floors with plenty of storage. Did you check out the oversized front porch with stone-wrapped pillars and an amazing tall front door and foyer? How about that fenced-in backyard? Walk through the sliders to the oversized screened lanai patio facing the lake that leads to a paver patio outside. Did you check out the shed, great hobby room, man cave, or she-shed? The amenity center of Lakeside offers, a fitness room with lockers and showers, billiard tables, a lounge area, a resort-style pool, a playground, a tennis & pickleball court, a basketball court, a picnic area with a fire pit and dock overlooking the water. If you want a spectacular neighborhood with resort amenities, then this is your future home...
Location
State FL
County Pasco
Community Lakeside Phase 3
Zoning MPUD
Interior
Interior Features Built-in Features, Ceiling Fans(s), Crown Molding, Eat-in Kitchen, High Ceilings, In Wall Pest System, Kitchen/Family Room Combo, Master Bedroom Main Floor, Open Floorplan, Split Bedroom, Stone Counters, Tray Ceiling(s), Walk-In Closet(s), Window Treatments
Heating Central, Electric
Cooling Central Air
Flooring Carpet, Tile
Fireplace false
Appliance Dishwasher, Disposal, Dryer, Electric Water Heater, Microwave, Range, Refrigerator, Washer, Water Softener
Laundry Inside, Laundry Room
Exterior
Exterior Feature Hurricane Shutters, Irrigation System, Lighting, Rain Gutters, Sidewalk, Sliding Doors, Storage
Garage Spaces 2.0
Fence Fenced, Vinyl
Community Features Clubhouse, Fitness Center, Lake, Park, Playground, Pool, Tennis Courts, Water Access
Utilities Available Public
Waterfront Description Lake
View Y/N 1
Water Access 1
Water Access Desc Lake
View Water
Roof Type Shingle
Porch Covered, Front Porch, Patio, Porch, Screened
Attached Garage true
Garage true
Private Pool No
Building
Lot Description In County, Landscaped, Level, Near Golf Course, Near Marina, Sidewalk, Paved
Entry Level One
Foundation Slab
Lot Size Range 0 to less than 1/4
Builder Name William Ryan Homes
Sewer Public Sewer
Water Public
Structure Type Block, Stucco
New Construction false
Others
Pets Allowed Yes
Senior Community No
Ownership Fee Simple
Monthly Total Fees $67
Acceptable Financing Cash, Conventional
Membership Fee Required Required
Listing Terms Cash, Conventional
Special Listing Condition None
Read Less Info
Want to know what your home might be worth? Contact us for a FREE valuation!

Our team is ready to help you sell your home for the highest possible price ASAP

© 2025 My Florida Regional MLS DBA Stellar MLS. All Rights Reserved.
Bought with FUTURE HOME REALTY INC
Find out why customers are choosing LPT Realty to meet their real estate needs






