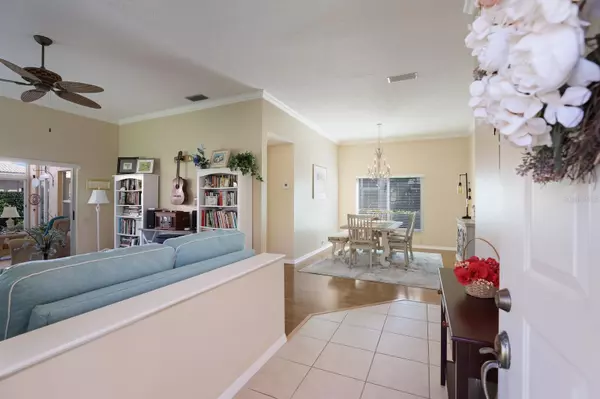$400,000
$425,000
5.9%For more information regarding the value of a property, please contact us for a free consultation.
2 Beds
2 Baths
1,840 SqFt
SOLD DATE : 05/10/2023
Key Details
Sold Price $400,000
Property Type Single Family Home
Sub Type Single Family Residence
Listing Status Sold
Purchase Type For Sale
Square Footage 1,840 sqft
Price per Sqft $217
Subdivision Highland Lakes Sub
MLS Listing ID A4562076
Sold Date 05/10/23
Bedrooms 2
Full Baths 2
Construction Status Other Contract Contingencies
HOA Fees $230/mo
HOA Y/N Yes
Originating Board Stellar MLS
Year Built 1990
Annual Tax Amount $5,383
Lot Size 6,969 Sqft
Acres 0.16
Property Description
Live Beautiful in this Arthur Rutenberg expanded Coquina model in a quiet cul-de-sac within the popular community of Highland Lakes. This 2 bedroom, 2 bath home complete with 2 car garage and spacious lanai with newer acrylic windows, allowing it to be open in the winter and under air in the summer. Ample flexible living space and oversized bedrooms, all light and bright with high ceilings. Kitchen opens up to the family room with an abundance of cabinets and pull out drawers, large pantry, stainless appliances and lots of light. The primary bedroom is complete with two walk-in closets, crown molding and en suite. Second bath has a custom built sit down shower. Hurricane impact windows installed in 2016. Hedges along walkway to entry of home provide greenspace and privacy. Highland Lakes is a maintenance-free community with low fees, pool and clubhouse, conveniently located to shopping, restaurants and our beautiful beaches.
Location
State FL
County Manatee
Community Highland Lakes Sub
Zoning BR_R-3
Rooms
Other Rooms Family Room, Florida Room
Interior
Interior Features Ceiling Fans(s), Crown Molding, Eat-in Kitchen, Kitchen/Family Room Combo, Living Room/Dining Room Combo, Vaulted Ceiling(s), Walk-In Closet(s), Window Treatments
Heating Central, Electric
Cooling Central Air
Flooring Ceramic Tile, Laminate
Furnishings Negotiable
Fireplace false
Appliance Dishwasher, Disposal, Dryer, Electric Water Heater, Microwave, Range, Refrigerator, Washer
Laundry In Garage
Exterior
Exterior Feature Awning(s), Irrigation System
Parking Features Garage Door Opener
Garage Spaces 2.0
Pool Other
Community Features Buyer Approval Required, Deed Restrictions, Irrigation-Reclaimed Water, Pool
Utilities Available Cable Connected, Public, Sprinkler Recycled
Amenities Available Pool, Recreation Facilities
Roof Type Tile
Attached Garage true
Garage true
Private Pool No
Building
Lot Description Cul-De-Sac, City Limits, Near Public Transit
Entry Level One
Foundation Slab
Lot Size Range 0 to less than 1/4
Sewer Public Sewer
Water Public
Structure Type Block, Stucco
New Construction false
Construction Status Other Contract Contingencies
Others
Pets Allowed Yes
HOA Fee Include Cable TV, Internet, Maintenance Grounds, Pool, Trash
Senior Community No
Pet Size Large (61-100 Lbs.)
Ownership Fee Simple
Monthly Total Fees $230
Acceptable Financing Cash, Conventional, FHA, VA Loan
Membership Fee Required Required
Listing Terms Cash, Conventional, FHA, VA Loan
Num of Pet 2
Special Listing Condition None
Read Less Info
Want to know what your home might be worth? Contact us for a FREE valuation!

Our team is ready to help you sell your home for the highest possible price ASAP

© 2025 My Florida Regional MLS DBA Stellar MLS. All Rights Reserved.
Bought with CENTURY 21 ALL ACES REALTY
Find out why customers are choosing LPT Realty to meet their real estate needs






