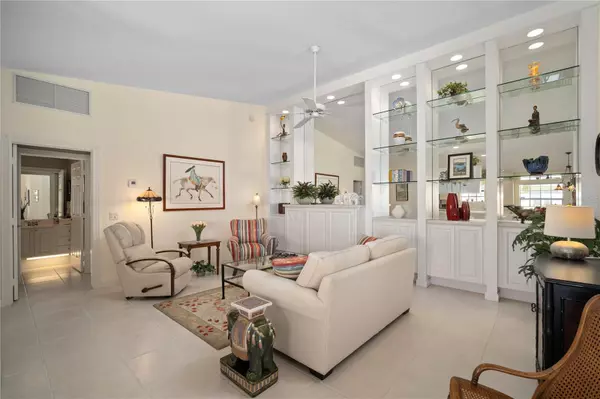$482,000
$489,000
1.4%For more information regarding the value of a property, please contact us for a free consultation.
2 Beds
2 Baths
1,534 SqFt
SOLD DATE : 05/22/2023
Key Details
Sold Price $482,000
Property Type Single Family Home
Sub Type Villa
Listing Status Sold
Purchase Type For Sale
Square Footage 1,534 sqft
Price per Sqft $314
Subdivision Villagewalk
MLS Listing ID A4562127
Sold Date 05/22/23
Bedrooms 2
Full Baths 2
Construction Status Inspections
HOA Fees $430/qua
HOA Y/N Yes
Originating Board Stellar MLS
Year Built 2005
Annual Tax Amount $2,594
Lot Size 5,227 Sqft
Acres 0.12
Property Description
Peaceful, private, perfect is the only way to describe this Capri III model home and location. You will find this delightful Capri Villa in the Resort community of Villagewalk. Impeccably maintained two bedroom, two bath Villa perfectly situated on a serene private lot.
The home has an open floor plan which includes a great room, dining area, and open den. Walk into the fabulous great room with vaulted ceilings, built in wall unit, tile floors and calming neutral colors. The kitchen is light and bright with corian countertops, newer microwave, and closet pantry. The master bedroom has crown molding, carpet, a walk in closet and master bathroom with dual sink vanity and shower. The guest bedroom has crown molding, carpet, a walk in closet, and a full bathroom. The laundry room is complete with cabinets for storage and utility sink. Enjoy the natural surroundings while relaxing in your private screened lanai. Additional highlights in the home include central vacuum, built-ins in the garage, attic storage, 2013 A/C and hurricane shutters. Built solid by DiVosta with poured concrete steel reinforced construction. Villagewalk is a premier Palmer Ranch gated community with a calendar full of activities. We have a full time events coordinator, on site management, 24 hour manned gate, gas station, restaurant with bar, hair salon and gift shop. At the Clubhouse you will find a state of the art Fitness center, 6 Har tru lit tennis courts, pickleball courts, basketball court, bocce ball, geo thermal heated resort pool and lap pool. Close to Siesta Key beach, Legacy Bike Trail, Costco, dining, shopping and so much more. Make an appointment today!
Location
State FL
County Sarasota
Community Villagewalk
Zoning RSF2
Rooms
Other Rooms Great Room
Interior
Interior Features Open Floorplan, Split Bedroom
Heating Central, Electric
Cooling Central Air
Flooring Carpet, Ceramic Tile
Fireplace false
Appliance Dishwasher, Disposal, Dryer, Electric Water Heater, Microwave, Range, Refrigerator, Washer
Laundry Laundry Room
Exterior
Exterior Feature Hurricane Shutters, Rain Gutters, Sidewalk
Parking Features Driveway, Garage Door Opener
Garage Spaces 2.0
Community Features Association Recreation - Owned, Buyer Approval Required, Clubhouse, Community Mailbox, Deed Restrictions, Fishing, Fitness Center, Gated, Golf Carts OK, Irrigation-Reclaimed Water, No Truck/RV/Motorcycle Parking, Pool, Restaurant, Sidewalks, Tennis Courts
Utilities Available Public
View Park/Greenbelt
Roof Type Tile
Porch Patio, Screened
Attached Garage true
Garage true
Private Pool No
Building
Entry Level One
Foundation Slab
Lot Size Range 0 to less than 1/4
Builder Name DiVosta
Sewer Public Sewer
Water Public
Architectural Style Mediterranean
Structure Type Other
New Construction false
Construction Status Inspections
Schools
Elementary Schools Ashton Elementary
Middle Schools Sarasota Middle
High Schools Riverview High
Others
Pets Allowed Breed Restrictions, Yes
Senior Community No
Ownership Fee Simple
Monthly Total Fees $430
Acceptable Financing Cash, Conventional
Membership Fee Required Required
Listing Terms Cash, Conventional
Special Listing Condition None
Read Less Info
Want to know what your home might be worth? Contact us for a FREE valuation!

Our team is ready to help you sell your home for the highest possible price ASAP

© 2025 My Florida Regional MLS DBA Stellar MLS. All Rights Reserved.
Bought with SUNSET REALTY
Find out why customers are choosing LPT Realty to meet their real estate needs






