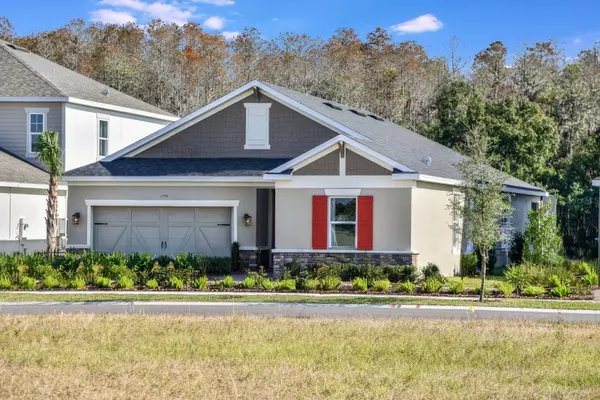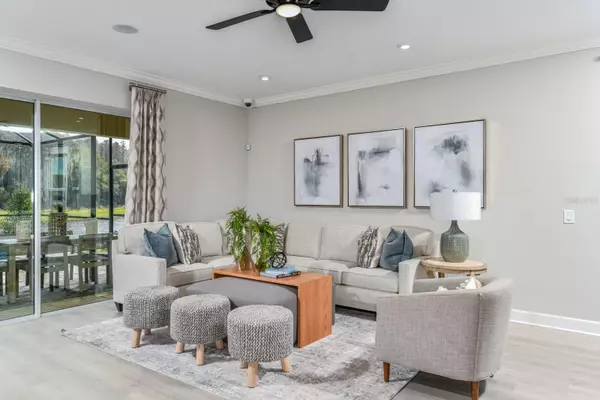$751,000
$799,990
6.1%For more information regarding the value of a property, please contact us for a free consultation.
4 Beds
3 Baths
2,399 SqFt
SOLD DATE : 05/31/2023
Key Details
Sold Price $751,000
Property Type Single Family Home
Sub Type Single Family Residence
Listing Status Sold
Purchase Type For Sale
Square Footage 2,399 sqft
Price per Sqft $313
Subdivision Starkey Ranch Stansil Park
MLS Listing ID O6098811
Sold Date 05/31/23
Bedrooms 4
Full Baths 3
Construction Status Appraisal,Financing,Inspections
HOA Y/N No
Originating Board Stellar MLS
Year Built 2020
Annual Tax Amount $10,501
Lot Size 6,098 Sqft
Acres 0.14
Property Description
Amazing Taylor Morrison Model Home up for sale! This home boasts with designer touches and upgrades throughout. 4 bdrm 3 bath Pool home all overlooking the water. Lovely open floor plan..Presenting the Antigua, a vibrant home designed for comfort, convenience, and a feel of elegance. Using its square footage to its advantage, this floor plan will have you feeling right at home while leaving you at ease when it comes to having plenty of space within. With 2,399 square feet, this floor plan showcases 4 bedrooms, 3 bathrooms, a 2-car garage and so much more. Within, you'll be met with the open-concept living area, washed in the natural light from the sunny lanai that sits in the back, inviting you in. Notably, the lanai options can be set to include an outdoor kitchen. The sleek designer kitchen, which can be upgraded to include gourmet features, includes a working island and roomy walk-in pantry, which is adjacent to a flex room. The kitchen looks out to the dining area, the gathering room, and the lanai. Situated for ultimate privacy, your primary bedroom offers the ideal environment for getting ready for the day and peaceful relaxation in the evening. The optional tray ceiling gives the bedroom an extra touch of grace. If you like, give yourself direct access to the lanai with an optional French door off the bedroom as well. The suite includes a generously sized walk-in closet and an expansive bathroom that has everything you want including dual sinks, an irresistible garden tub, spacious and contemporary shower, and a commode that tucked away for privacy. The second and third bedrooms are set together on one side of the home. Conveniently located nearby, a full bathroom with a tub includes a handy linen closet. Across from the bathroom is the laundry room, which can feature an optional door that makes the room directly accessible from the primary bedroom closet, tying the home together in a magical way. A fourth secondary bedroom at the front of the home is near another full bath. You also can also close off the flex room for an optional study or a home office.
With all of this, it is easy to see that the Antigua utilizes its space to bring forward an endless array of features and designer upgrades to make the floor plan an exquisite reflection of your home-related desires.
Location
State FL
County Pasco
Community Starkey Ranch Stansil Park
Zoning MPUD
Rooms
Other Rooms Bonus Room, Great Room, Inside Utility
Interior
Interior Features Chair Rail, Crown Molding, Master Bedroom Main Floor, Solid Surface Counters, Solid Wood Cabinets, Split Bedroom, Walk-In Closet(s)
Heating Central
Cooling Central Air
Flooring Ceramic Tile, Vinyl
Fireplace false
Appliance Built-In Oven, Cooktop, Dishwasher, Disposal, Dryer, Microwave, Range Hood, Refrigerator, Washer, Wine Refrigerator
Laundry Laundry Room
Exterior
Exterior Feature Irrigation System, Sidewalk, Sliding Doors
Garage Spaces 2.0
Pool Gunite, In Ground, Screen Enclosure
Community Features Deed Restrictions, Playground, Pool
Utilities Available Cable Available, Electricity Connected
Waterfront Description Pond
View Y/N 1
View Water
Roof Type Shingle
Porch Covered, Rear Porch
Attached Garage true
Garage true
Private Pool Yes
Building
Entry Level One
Foundation Block
Lot Size Range 0 to less than 1/4
Builder Name Taylor Morrison
Sewer Public Sewer
Water Public
Architectural Style Florida
Structure Type Block, Stucco
New Construction true
Construction Status Appraisal,Financing,Inspections
Others
Pets Allowed Yes
Senior Community No
Ownership Fee Simple
Monthly Total Fees $6
Acceptable Financing Cash, Conventional, FHA, VA Loan
Listing Terms Cash, Conventional, FHA, VA Loan
Special Listing Condition None
Read Less Info
Want to know what your home might be worth? Contact us for a FREE valuation!

Our team is ready to help you sell your home for the highest possible price ASAP

© 2025 My Florida Regional MLS DBA Stellar MLS. All Rights Reserved.
Bought with CHARLES RUTENBERG REALTY INC
Find out why customers are choosing LPT Realty to meet their real estate needs






