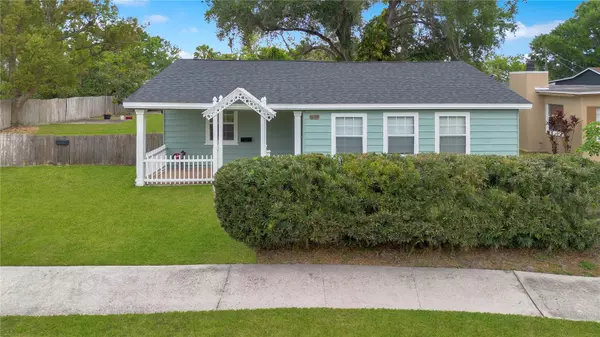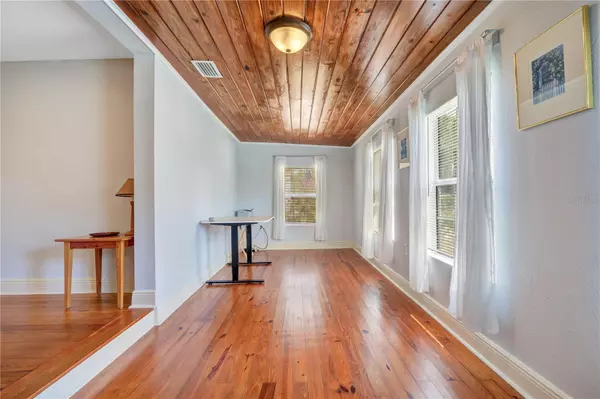$527,000
$500,000
5.4%For more information regarding the value of a property, please contact us for a free consultation.
4 Beds
3 Baths
2,120 SqFt
SOLD DATE : 06/01/2023
Key Details
Sold Price $527,000
Property Type Single Family Home
Sub Type Single Family Residence
Listing Status Sold
Purchase Type For Sale
Square Footage 2,120 sqft
Price per Sqft $248
Subdivision Karolina On Killarney
MLS Listing ID O6103257
Sold Date 06/01/23
Bedrooms 4
Full Baths 3
Construction Status Inspections
HOA Y/N No
Originating Board Stellar MLS
Year Built 1949
Annual Tax Amount $5,861
Lot Size 0.260 Acres
Acres 0.26
Property Description
If you're eager to add an income-producing property to your portfolio, than this is it! On this lot, you'll find a mid-century single family home (1,392 sq. ft.)! In addition, you'll have a separate cottage for family or rental income (728 sq. ft.). The single family home has a split-floor plan of 3 bedrooms and 2 bathrooms. You'll immediately be impressed as you take your first steps through the front door and into the foyer, leading to the living room with hardwood floors. The living room then flows into the dining room and ceramic tile-floored kitchen, which was updated. Right off the kitchen, you'll enjoy a breakfast nook that is great for family meals! In privacy, you'll have the master bedroom and bathroom on the left side of the house and two well-appointed suites on the right side of the home. Beside the single family home is a charming detached cottage; a spacious and updated one bedroom/one bathroom with fully equipped kitchen! Significant improvements include: new roof and septic tank system for the main house and cottage (2017); new water heater in the cottage (2020); a state-of-the-art air filtration and dehumidification system in the main house (2021); new air handler: Carrier 3.0 Ton Variable Speed. FV4CNF005L00 in the main house (2021); and, electrical fixing: (Furnish & install dedicated 120V circuit to dishwasher, microwave, refrigerator, exhaust hood, and one kitchen special circuit; and Furnish & install GFCI breaker to all 120V appliance circuits to meet NEC standard in the main house (2020). Biscayne Drive is located in a desirable residential community between Lake Killarney and Fairbanks. You're a convenient commute away from grocery stores, restaurants, and entertainment. You and your family will always have something to enjoy in Winter Park, such as Rollins College, Park Ave., Winter Park Village, the many museums, and the nearby city library and cultural events center.
Location
State FL
County Orange
Community Karolina On Killarney
Zoning R-1A
Interior
Interior Features Eat-in Kitchen, Living Room/Dining Room Combo, Solid Surface Counters, Split Bedroom, Thermostat, Walk-In Closet(s)
Heating Central, Electric
Cooling Central Air
Flooring Ceramic Tile, Wood
Fireplace false
Appliance Dryer, Electric Water Heater, Exhaust Fan, Microwave, Range, Refrigerator
Exterior
Exterior Feature Other
Fence Fenced
Utilities Available BB/HS Internet Available, Cable Available, Electricity Connected, Public, Street Lights
Roof Type Shingle
Porch Porch
Garage false
Private Pool No
Building
Lot Description Landscaped, Oversized Lot, Sidewalk
Entry Level One
Foundation Crawlspace, Other
Lot Size Range 1/4 to less than 1/2
Sewer Septic Tank
Water Public
Architectural Style Mid-Century Modern
Structure Type Concrete, Other, Vinyl Siding
New Construction false
Construction Status Inspections
Schools
Elementary Schools Killarney Elem
Middle Schools College Park Middle
High Schools Edgewater High
Others
Pets Allowed Yes
Senior Community No
Ownership Fee Simple
Acceptable Financing Cash, Conventional, FHA, VA Loan
Listing Terms Cash, Conventional, FHA, VA Loan
Special Listing Condition None
Read Less Info
Want to know what your home might be worth? Contact us for a FREE valuation!

Our team is ready to help you sell your home for the highest possible price ASAP

© 2025 My Florida Regional MLS DBA Stellar MLS. All Rights Reserved.
Bought with YOU HAVE REALTY LLC
Find out why customers are choosing LPT Realty to meet their real estate needs






