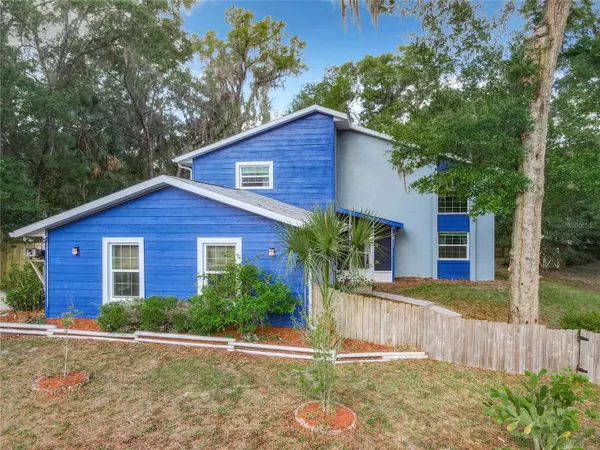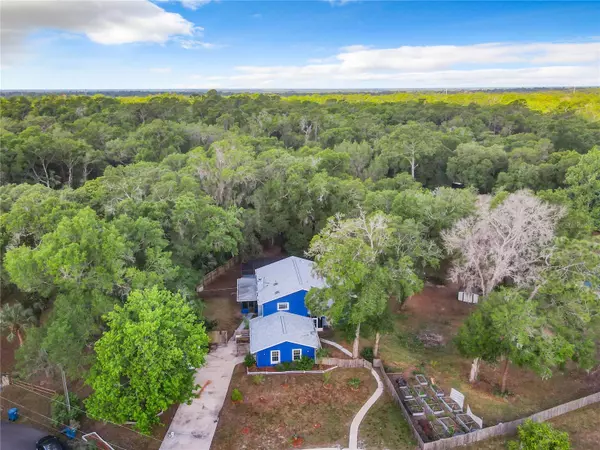$484,900
$484,900
For more information regarding the value of a property, please contact us for a free consultation.
4 Beds
3 Baths
2,842 SqFt
SOLD DATE : 06/16/2023
Key Details
Sold Price $484,900
Property Type Single Family Home
Sub Type Single Family Residence
Listing Status Sold
Purchase Type For Sale
Square Footage 2,842 sqft
Price per Sqft $170
Subdivision Oakwood Forest
MLS Listing ID O6084390
Sold Date 06/16/23
Bedrooms 4
Full Baths 2
Half Baths 1
Construction Status Appraisal,Financing,Inspections
HOA Y/N No
Originating Board Stellar MLS
Year Built 1982
Annual Tax Amount $3,987
Lot Size 1.180 Acres
Acres 1.18
Property Description
This stunning 2-story home sits on just over an acre of land with a 40x40 workshop that will impress even then handiest of individuals. This 4 bedroom, 2.5 bath home has just over 2800 sq ft inside, a private salt-water pool in your screened-in patio, and enough land to make this home your very own space and customize it how you like. If you have a young family that plays outside and needs a safe place to play, look no further, this home sits in a cul-de-sac with ample space out front and in your acre of land. New roof with hurricane-proof skylights, new kitchen cabinets and quartz countertops, new hurricane-proof windows, new variable speed pool pump, solar panels that are paid off, and that is just the start of a long list of upgrades. The 40x40 workshop sits at the end of your acreage and offers you a very large man/woman cave. If having your own acre in a quiet cul-de-sac with a large 2-story home, a private salt-water pool and a gigantic workshop that is second-to-none, then look no further, you're home.
Location
State FL
County Volusia
Community Oakwood Forest
Zoning R-4
Rooms
Other Rooms Bonus Room, Den/Library/Office
Interior
Interior Features Ceiling Fans(s), High Ceilings
Heating Central, Electric
Cooling Central Air
Flooring Tile, Wood
Fireplaces Type Wood Burning
Fireplace true
Appliance Dishwasher, Microwave, Range, Refrigerator
Laundry Inside, Laundry Room
Exterior
Exterior Feature Other, Outdoor Kitchen
Parking Features Circular Driveway, Driveway
Fence Wood
Pool Gunite, Salt Water, Screen Enclosure
Utilities Available Cable Available, Cable Connected, Electricity Available, Electricity Connected, Solar
View Trees/Woods
Roof Type Shingle
Porch Patio, Screened
Garage false
Private Pool Yes
Building
Lot Description Corner Lot, Cul-De-Sac, Oversized Lot, Paved
Entry Level One
Foundation Slab
Lot Size Range 1 to less than 2
Sewer Septic Tank
Water Well
Structure Type Block, Concrete, Stucco
New Construction false
Construction Status Appraisal,Financing,Inspections
Schools
Elementary Schools Manatee Cove Elem
Middle Schools River Springs Middle School
High Schools University High School-Vol
Others
Senior Community No
Ownership Fee Simple
Acceptable Financing Cash, Conventional, FHA, VA Loan
Membership Fee Required None
Listing Terms Cash, Conventional, FHA, VA Loan
Special Listing Condition None
Read Less Info
Want to know what your home might be worth? Contact us for a FREE valuation!

Our team is ready to help you sell your home for the highest possible price ASAP

© 2025 My Florida Regional MLS DBA Stellar MLS. All Rights Reserved.
Bought with EXP REALTY LLC
Find out why customers are choosing LPT Realty to meet their real estate needs






