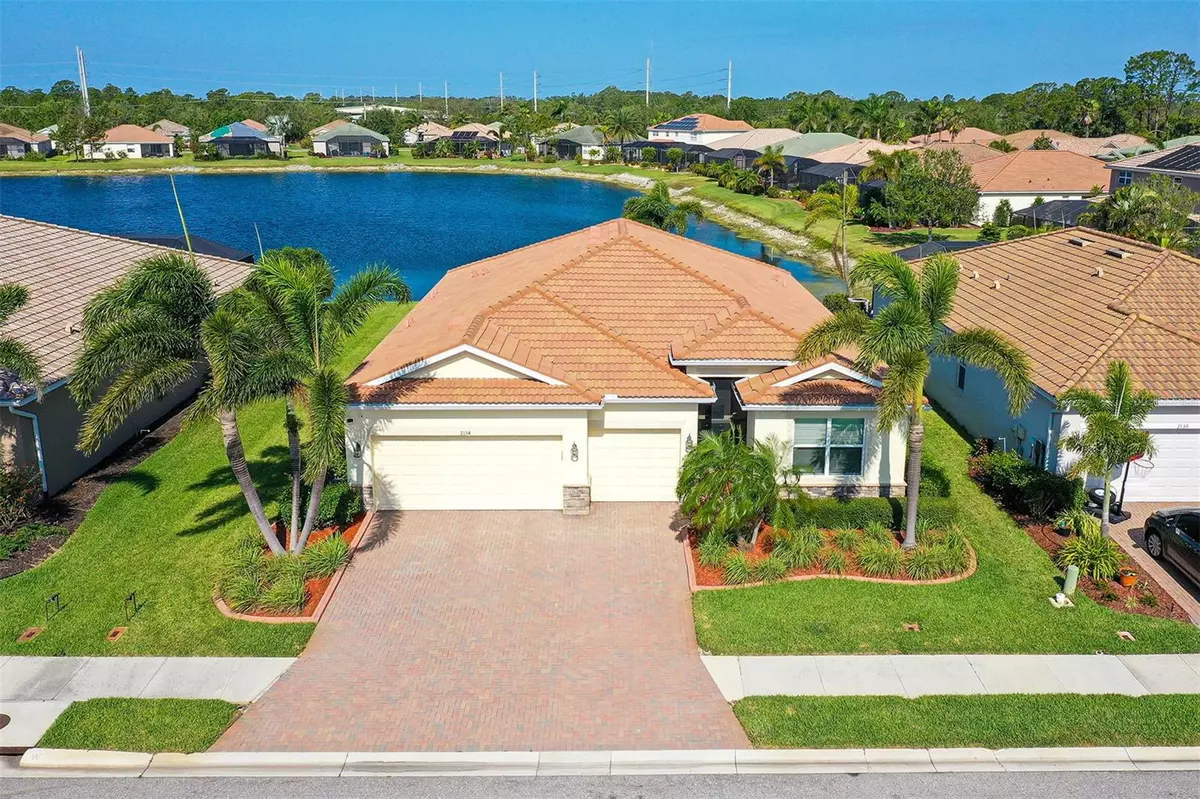$640,000
$660,000
3.0%For more information regarding the value of a property, please contact us for a free consultation.
4 Beds
3 Baths
2,408 SqFt
SOLD DATE : 06/19/2023
Key Details
Sold Price $640,000
Property Type Single Family Home
Sub Type Single Family Residence
Listing Status Sold
Purchase Type For Sale
Square Footage 2,408 sqft
Price per Sqft $265
Subdivision Stoneybrook At Venice
MLS Listing ID A4565339
Sold Date 06/19/23
Bedrooms 4
Full Baths 3
Construction Status Inspections
HOA Fees $196/qua
HOA Y/N Yes
Originating Board Stellar MLS
Year Built 2013
Annual Tax Amount $3,973
Lot Size 7,840 Sqft
Acres 0.18
Property Description
This METICULOUSLY maintained 2013 Lennar, Tivoli floor plan, IS MOVE IN READY. The 2408 sq ft home, is a FOUR bedroom, THREE bath home, THREE CAR GARAGE with upgrades galore. Sit back and enjoy the outdoors with coffee or cocktails and appreciate the sunset views over the water. NEW Lennox air-condition system installed 6/2022. NEW vinyl 5 mm plank light finish flooring installed throughout. The chef-inspired kitchen features a wide layout for easy cooking, a convenient center island, granite countertops with an abundance of storage and a breakfast nook for casual dining. 42 inch rich wood cabinets with custom pull out drawers w/max weight of 100 lbs. Stainless steel appliances, NEW Bosch refrigerator, and dishwasher. Kitchen back splash is imported from Turkey. The stainless steel under mount double sink includes pull out cabinet drawers below. A wraparound bar height counter offers room for added seating for guests. Located off the foyer, the dining room is tucked to the side of the open space kitchen and breakfast nook. The formal dining room is perfect for holidays and special occasions. From the foyer, high ceilings follow throughout the main living areas and Great Room that extends to the covered lanai for outdoor relaxation. The MAIN LIVING AREAS and OWNERS SUITE has CROWN MOLDING. Owners suite spa-like bathroom, with tub, step in shower, and dual sink vanities. The EXTENSIVE WALK IN CLOSET, is the closet of your dreams, includes custom deep finish solid cabinets, drawers, shelves, hanging space, shoe racks, and includes a pull out hamper. Bedroom 2 is currently being used as an office but does have a full bathroom with linen closet. Bedrooms 3 & 4 share a full size bathroom with linen closet. Both bedrooms have custom closet light finish cabinets with drawers, hanging space and shelves. The laundry room is off the kitchen with a NEWER LG high performance top loader WASHER/DRYER. The GARAGE has HIGH PERFORMANCE EPOXY FLOORS. The impact garage doors are INSULATED. Attic ceiling hatch has a pull down ladder for easy access. The covered lanai has been extended for outdoor entertaining. The LANAI has NEW NO SEE UM MESH SCREENS and brick pavers have been recently cleaned and sealed. The exterior and interior of the home have been freshly painted. ALL WINDOWS have NEW NO SEE UM MESH SCREENS. Hurricane shutters/coverings for all openings in the garage. Stoneybrook at Venice is a gated community with resort style amenities and reasonable HOA fees. It boasts a community pool, water park, fitness center, tennis courts, basketball court, in-line skating rink, sand volleyball courts, nature preserve, walking trails, a multipurpose sports field, playground, barbeque area, recreational center and pickle-ball. Stoneybrook at Venice also offers social events to include food truck days, exercise classes, outdoor movies and concerts. Three gated entrances for easy access to the community from any direction. Close proximity to I-75, downtown Historical Venice, with boutique shops and cafes, and our largest attraction, the Gulf of Mexico beaches. Attend an event at Cool It park, the Atlanta Braves spring training facility. Visit downtown Wellen Park for shopping, restaurants, and much more. What are you waiting for? Come make this your home and enjoy the Florida lifestyle this home and community have to offer!
Location
State FL
County Sarasota
Community Stoneybrook At Venice
Zoning RSF1
Interior
Interior Features Ceiling Fans(s), Crown Molding, Eat-in Kitchen, High Ceilings, Open Floorplan, Solid Wood Cabinets, Stone Counters, Walk-In Closet(s), Window Treatments
Heating Central
Cooling Central Air
Flooring Ceramic Tile, Vinyl
Fireplace false
Appliance Dishwasher, Disposal, Dryer, Electric Water Heater, Exhaust Fan, Microwave, Range, Refrigerator, Washer
Laundry Inside, Laundry Room
Exterior
Exterior Feature Hurricane Shutters, Irrigation System, Sidewalk
Garage Spaces 3.0
Community Features Association Recreation - Owned, Buyer Approval Required, Clubhouse, Deed Restrictions, Fitness Center, Gated, Golf Carts OK, Irrigation-Reclaimed Water, No Truck/RV/Motorcycle Parking, Park, Playground, Pool, Sidewalks, Special Community Restrictions, Tennis Courts
Utilities Available Cable Available, Cable Connected, Electricity Connected, Sewer Connected, Water Connected
Waterfront Description Pond
View Y/N 1
View Water
Roof Type Tile
Porch Enclosed, Front Porch, Porch, Screened
Attached Garage true
Garage true
Private Pool No
Building
Entry Level One
Foundation Slab
Lot Size Range 0 to less than 1/4
Sewer Public Sewer
Water Public
Structure Type Block, Stucco
New Construction false
Construction Status Inspections
Schools
Elementary Schools Taylor Ranch Elementary
Middle Schools Venice Area Middle
High Schools Venice Senior High
Others
Pets Allowed Yes
HOA Fee Include Cable TV, Common Area Taxes, Pool, Escrow Reserves Fund, Management, Recreational Facilities, Security
Senior Community No
Ownership Fee Simple
Monthly Total Fees $196
Acceptable Financing Cash, Conventional
Membership Fee Required Required
Listing Terms Cash, Conventional
Num of Pet 2
Special Listing Condition None
Read Less Info
Want to know what your home might be worth? Contact us for a FREE valuation!

Our team is ready to help you sell your home for the highest possible price ASAP

© 2025 My Florida Regional MLS DBA Stellar MLS. All Rights Reserved.
Bought with MICHAEL SAUNDERS & COMPANY
Find out why customers are choosing LPT Realty to meet their real estate needs






