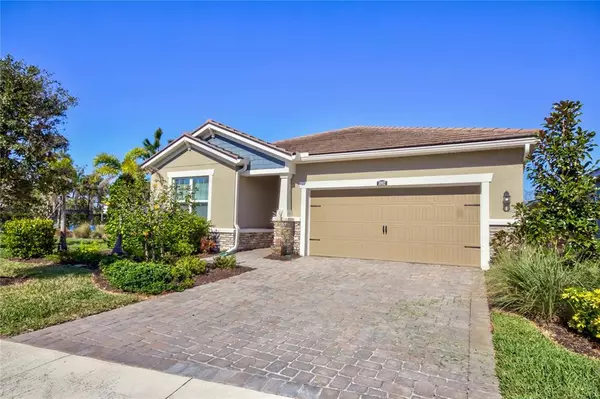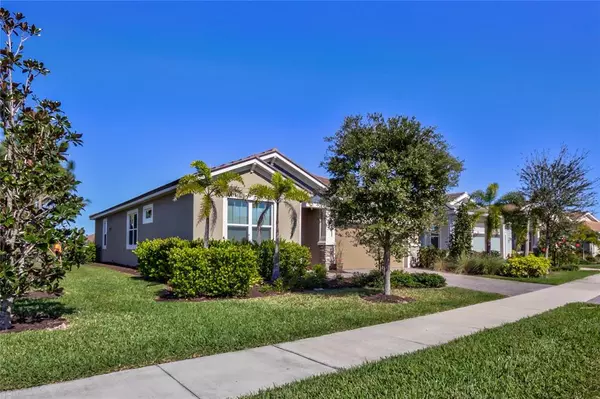$649,500
$649,500
For more information regarding the value of a property, please contact us for a free consultation.
2 Beds
2 Baths
1,843 SqFt
SOLD DATE : 06/20/2023
Key Details
Sold Price $649,500
Property Type Single Family Home
Sub Type Single Family Residence
Listing Status Sold
Purchase Type For Sale
Square Footage 1,843 sqft
Price per Sqft $352
Subdivision Sunrise Preserve At Palmer Ranch
MLS Listing ID N6125113
Sold Date 06/20/23
Bedrooms 2
Full Baths 2
HOA Fees $299/mo
HOA Y/N Yes
Originating Board Stellar MLS
Year Built 2018
Annual Tax Amount $3,666
Lot Size 6,098 Sqft
Acres 0.14
Property Description
This is the MAJOR PRICE IMPROVEMENT you have been waiting for and makes this home a must-see now! This Dawn model home in the nearly sold-out Sunrise Preserve community has one of the best lots and a full lake view in all of Sunrise Preserve. Add in the upgraded deluxe Kitchen Aid option with a built-in oven, quartz countertops, and stainless steel appliances this impeccably maintained home by the original owner will exceed your expectations in every way. With very few homesites left this home is ready for your immediate occupancy.
This open split 2/2+Den, 2 car garage will impress you immediately with its spacious natural light feel and full lake views from practically every room. The Clubhouse Amenities Center just steps away offers a large resort-style pool, tennis courts, Pickleball Courts, Fitness Center, and Boca Ball courts, plus tons of social activities and events.
Convenient to all locations, you are a short drive to many of the renowned Gulf Coast beaches such as Lido Beach, and Siesta Key, the great shopping and restaurants on the St.Armands Circle, and just a quick hop to I-75.
The photos tell the story, but seeing this home and community for yourself you will feel you discovered the Florida lifestyle of your dreams.
See you soon!.
Location
State FL
County Sarasota
Community Sunrise Preserve At Palmer Ranch
Zoning RSF4
Interior
Interior Features Cathedral Ceiling(s), Ceiling Fans(s), High Ceilings, Split Bedroom, Walk-In Closet(s), Window Treatments
Heating Central, Electric
Cooling Central Air
Flooring Carpet, Tile
Fireplace false
Appliance Dishwasher, Disposal, Dryer, Microwave, Range, Refrigerator, Washer
Exterior
Exterior Feature Hurricane Shutters, Irrigation System, Sidewalk, Sliding Doors, Tennis Court(s)
Garage Spaces 2.0
Community Features Clubhouse, Deed Restrictions, Fitness Center, Gated, Lake, Pool, Sidewalks, Tennis Courts, Waterfront
Utilities Available Cable Connected, Public
Waterfront Description Lake, Pond
Roof Type Tile
Attached Garage true
Garage true
Private Pool No
Building
Entry Level One
Foundation Slab
Lot Size Range 0 to less than 1/4
Sewer Public Sewer
Water Public
Architectural Style Contemporary
Structure Type Block, Stucco
New Construction false
Schools
Elementary Schools Ashton Elementary
Middle Schools Riverview Middle
High Schools Riverview High
Others
Pets Allowed Yes
Senior Community No
Ownership Fee Simple
Monthly Total Fees $299
Acceptable Financing Cash, Conventional, FHA, VA Loan
Membership Fee Required Required
Listing Terms Cash, Conventional, FHA, VA Loan
Special Listing Condition None
Read Less Info
Want to know what your home might be worth? Contact us for a FREE valuation!

Our team is ready to help you sell your home for the highest possible price ASAP

© 2025 My Florida Regional MLS DBA Stellar MLS. All Rights Reserved.
Bought with REDFIN CORPORATION
Find out why customers are choosing LPT Realty to meet their real estate needs






