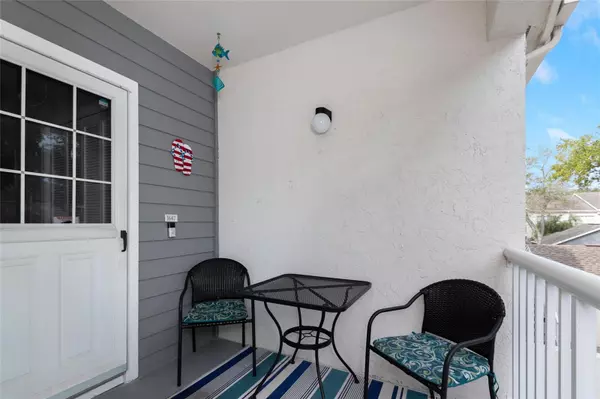$440,000
$465,000
5.4%For more information regarding the value of a property, please contact us for a free consultation.
2 Beds
2 Baths
1,235 SqFt
SOLD DATE : 07/12/2023
Key Details
Sold Price $440,000
Property Type Condo
Sub Type Condominium
Listing Status Sold
Purchase Type For Sale
Square Footage 1,235 sqft
Price per Sqft $356
Subdivision Shipwatch
MLS Listing ID U8198833
Sold Date 07/12/23
Bedrooms 2
Full Baths 2
Construction Status Inspections
HOA Fees $740/mo
HOA Y/N Yes
Originating Board Stellar MLS
Year Built 1990
Annual Tax Amount $3,801
Lot Size 0.570 Acres
Acres 0.57
Property Description
Come enjoy the Florida lifestyle! This immaculate 2 bedroom, 2 bath, detached garage condo is located 1 mile from beautiful Indian Rocks Beach. As you enter this home you will be charmed by the wide-open floor plan and vaulted ceilings. The current owners spared no expense when fully remodeling the entire unit in 2021. The gorgeous kitchen boasts solid wood cabinets with soft close drawers, leathered granite countertops, newer appliances (2021), garbage disposal, eat in kitchen and breakfast bar. The oversized master bedroom is the perfect retreat after a long day, featuring a huge walk-in closet with custom shelving from top to bottom (2021) and private entrance to the beautiful screened-in lanai. Enjoy the ensuite master bath that gives you a spa-like feel with new vanities, granite countertops and a stunning shower complete with a Thermostatic Shower System. Your guests will be perfectly comfortable in the nicely sized guest room and adjacent remodeled guest bath (2021). The indoor laundry is located in the main hallway for added convenience. The detached garage with attic space is roomy enough for your vehicle and extra storage. Other upgrades include, gorgeous high-end vinyl flooring, hot water heater 2020, and HVAC 2017. This community has it all including, 11 tennis courts, fitness center, 2 large pools (one heated) hot tub, clubhouses, private marina, walking trails, ponds, pickleball courts, car wash area, community boat ramp/slips (first come, first serve basis) and bring your golf cart and your pet, they are allowed too! Don't delay, schedule your private showing today!
Location
State FL
County Pinellas
Community Shipwatch
Interior
Interior Features Eat-in Kitchen, Living Room/Dining Room Combo, Open Floorplan, Stone Counters, Vaulted Ceiling(s), Walk-In Closet(s)
Heating Central
Cooling Central Air
Flooring Tile, Vinyl
Appliance Dishwasher, Disposal, Dryer, Electric Water Heater, Microwave, Range, Refrigerator, Washer
Laundry Inside, Laundry Closet
Exterior
Exterior Feature Balcony, Hurricane Shutters, Sliding Doors
Garage Spaces 1.0
Community Features Buyer Approval Required, Clubhouse, Deed Restrictions, Fitness Center, Golf Carts OK, Pool, Tennis Courts
Utilities Available Cable Connected, Electricity Connected, Sewer Connected, Water Connected
Water Access 1
Water Access Desc Intracoastal Waterway
Roof Type Shingle
Attached Garage false
Garage true
Private Pool No
Building
Story 1
Entry Level One
Foundation Slab
Sewer Public Sewer
Water Public
Structure Type Block,Stucco
New Construction false
Construction Status Inspections
Schools
Elementary Schools Oakhurst Elementary-Pn
Middle Schools Seminole Middle-Pn
High Schools Seminole High-Pn
Others
Pets Allowed Yes
HOA Fee Include Cable TV,Common Area Taxes,Pool,Escrow Reserves Fund,Insurance,Internet,Maintenance Structure,Maintenance Grounds,Pest Control,Pool,Recreational Facilities,Sewer,Trash,Water
Senior Community No
Pet Size Small (16-35 Lbs.)
Ownership Fee Simple
Monthly Total Fees $740
Acceptable Financing Cash, Conventional, VA Loan
Membership Fee Required Required
Listing Terms Cash, Conventional, VA Loan
Num of Pet 1
Special Listing Condition None
Read Less Info
Want to know what your home might be worth? Contact us for a FREE valuation!

Our team is ready to help you sell your home for the highest possible price ASAP

© 2025 My Florida Regional MLS DBA Stellar MLS. All Rights Reserved.
Bought with SMITH & ASSOCIATES REAL ESTATE
Find out why customers are choosing LPT Realty to meet their real estate needs






