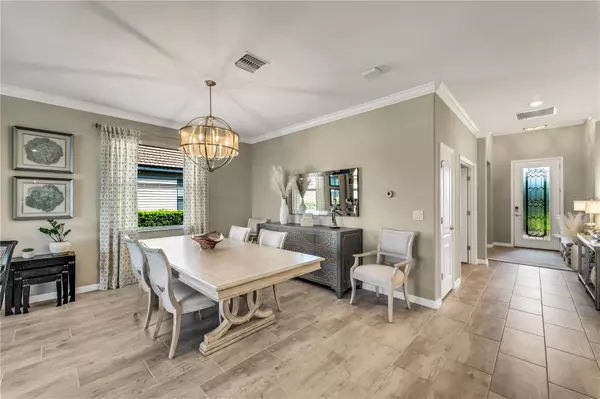$735,000
$730,000
0.7%For more information regarding the value of a property, please contact us for a free consultation.
3 Beds
3 Baths
2,035 SqFt
SOLD DATE : 10/02/2023
Key Details
Sold Price $735,000
Property Type Single Family Home
Sub Type Single Family Residence
Listing Status Sold
Purchase Type For Sale
Square Footage 2,035 sqft
Price per Sqft $361
Subdivision Sarasota National Ph 6 & 7
MLS Listing ID N6127196
Sold Date 10/02/23
Bedrooms 3
Full Baths 3
HOA Fees $474/qua
HOA Y/N Yes
Originating Board Stellar MLS
Year Built 2019
Annual Tax Amount $5,562
Lot Size 7,840 Sqft
Acres 0.18
Property Description
Welcome to the epitome of luxury living at the Trevi Model home by Lennar, located in the highly sought-after gated community of Sarasota National in enchanting Venice, Florida. As you step into this exquisite residence, prepare to be captivated by its beauty and remarkable features that will make your heart skip a beat.
This stunning home boasts 3 bedrooms plus den/office and 3 baths, providing ample space for you and your loved ones to create lifelong memories. As you enter, you'll be greeted by an open floor plan that seamlessly blends elegance and functionality. Glass French doors lead to the office/den, offering the perfect space for a home office, study, or even a cozy reading nook where you can add a pull out couch to accommodate additional guests.
The kitchen is adorned with granite counters, elegant backsplash, pristine cabinets, under cabinet lighting and stainless steel appliances. The breakfast bar provides additional seating, perfect for entertaining guests or enjoying casual meals, and the walk-in pantry ensures that your kitchen remains organized and clutter-free.
Prepare to be captivated as you step into the great room, where an open dining area and living room seamlessly flow together, offering breathtaking views of the pool and the serene lake beyond. Natural light pours in through the large windows, creating an inviting and warm ambiance that will make you feel right at home.
The master suite is a true retreat, with its own magnificent view of the lake. As you enter the spacious ensuite, you'll be greeted by a corner soaking tub, inviting you to relax and unwind after a long day. Dual sinks add a touch of elegance, and the large shower provides a rejuvenating experience. Every aspect of this master suite has been meticulously designed to offer the ultimate in comfort and luxury including 2 walk-in closets with organizers.
Step onto the lanai through the three-panel glass slider from the living room, and you'll be greeted by a view that will leave you breathless. The pool sparkles in the sunlight, beckoning you to take a refreshing dip. Imagine sipping your morning coffee while enjoying the tranquil lake view or hosting unforgettable gatherings with friends and family in this outdoor oasis.
But the wonders of this home extend far beyond its walls. Sarasota National offers resort-style living at its finest. The Palm Club invites you to indulge in fine dining, its luxurious amenities, from the Tiki Bar where you can sip on tropical cocktails to the coffee lounge where you can relax and mingle with neighbors. Take a dip in the resort-style pool, play a game of tennis or pickleball, or challenge your friends to a friendly match of Bocce ball. Stay fit and active at the state-of-the-art fitness center or let your furry friend roam and play in the dog park. With a plethora of activities and amenities, every day feels like a vacation in this vibrant community.
Don't miss the opportunity to make this Trevi Model home your own. Experience the epitome of luxury living in the heart of Sarasota National. Call now to schedule your private tour and prepare to be captivated by the beauty and charm that awaits you. Your dream home is just a phone call away! Make sure to click on Virtual Tour Link 2 for our Matterport Video.
Location
State FL
County Sarasota
Community Sarasota National Ph 6 & 7
Zoning RE1
Rooms
Other Rooms Den/Library/Office
Interior
Interior Features Ceiling Fans(s), Crown Molding, Open Floorplan, Solid Surface Counters, Stone Counters, Walk-In Closet(s)
Heating Electric
Cooling Central Air
Flooring Carpet, Tile
Furnishings Unfurnished
Fireplace false
Appliance Dishwasher, Disposal, Dryer, Microwave, Range, Refrigerator, Washer
Laundry Laundry Room
Exterior
Exterior Feature Irrigation System, Rain Gutters, Sidewalk
Parking Features Driveway, Garage Door Opener, Off Street
Garage Spaces 2.0
Pool Heated, In Ground
Community Features Clubhouse, Community Mailbox, Deed Restrictions, Dog Park, Fitness Center, Gated Community - Guard, Golf, Irrigation-Reclaimed Water, Lake, Park, Playground, Pool, Restaurant, Sidewalks, Tennis Courts
Utilities Available Electricity Connected, Sewer Connected
Amenities Available Cable TV, Clubhouse, Fitness Center, Gated, Golf Course, Maintenance, Pickleball Court(s), Playground, Pool, Spa/Hot Tub, Tennis Court(s)
View Y/N 1
View Water
Roof Type Tile
Porch Patio, Screened
Attached Garage true
Garage true
Private Pool Yes
Building
Story 1
Entry Level One
Foundation Slab
Lot Size Range 0 to less than 1/4
Builder Name Lennar
Sewer Public Sewer
Water Public
Structure Type Block
New Construction false
Schools
Elementary Schools Taylor Ranch Elementary
Middle Schools Venice Area Middle
High Schools Venice Senior High
Others
Pets Allowed Yes
HOA Fee Include Cable TV, Common Area Taxes, Pool, Escrow Reserves Fund, Maintenance Grounds, Management, Pool, Recreational Facilities, Security, Sewer, Trash
Senior Community No
Ownership Fee Simple
Monthly Total Fees $474
Membership Fee Required Required
Special Listing Condition None
Read Less Info
Want to know what your home might be worth? Contact us for a FREE valuation!

Our team is ready to help you sell your home for the highest possible price ASAP

© 2025 My Florida Regional MLS DBA Stellar MLS. All Rights Reserved.
Bought with MICHAEL SAUNDERS & COMPANY
Find out why customers are choosing LPT Realty to meet their real estate needs






