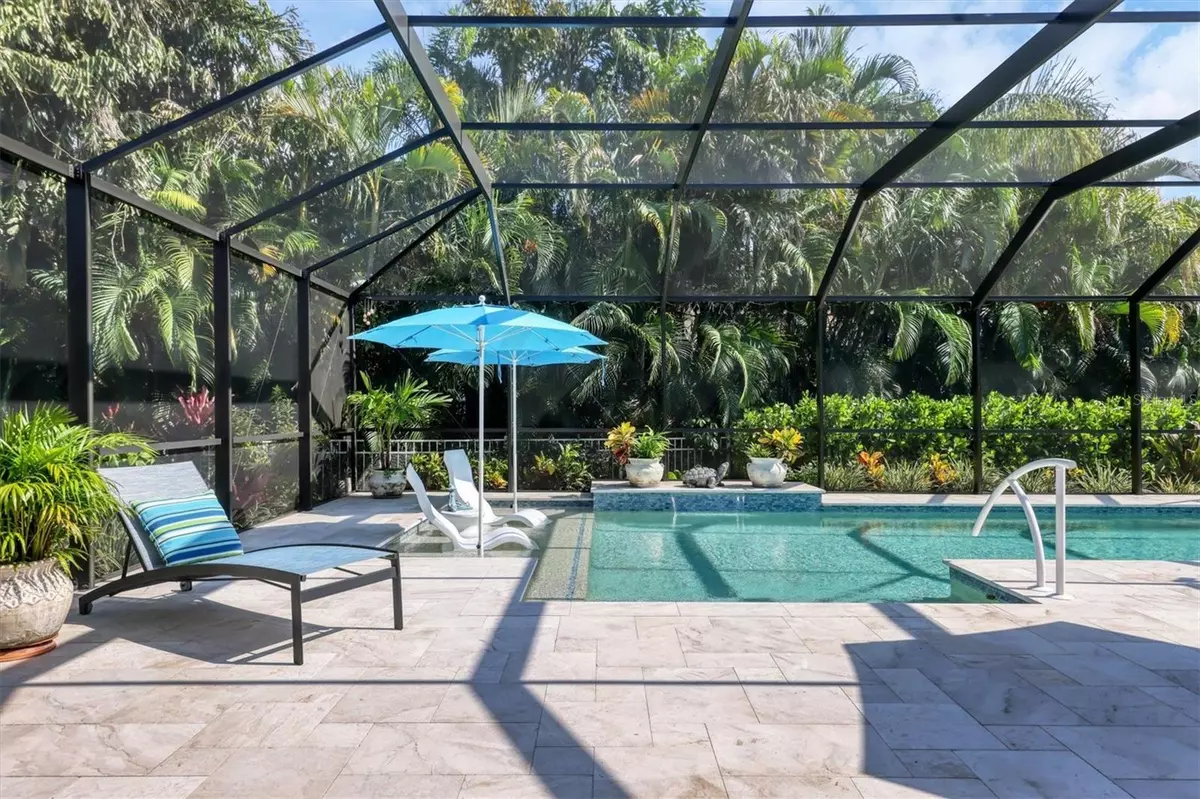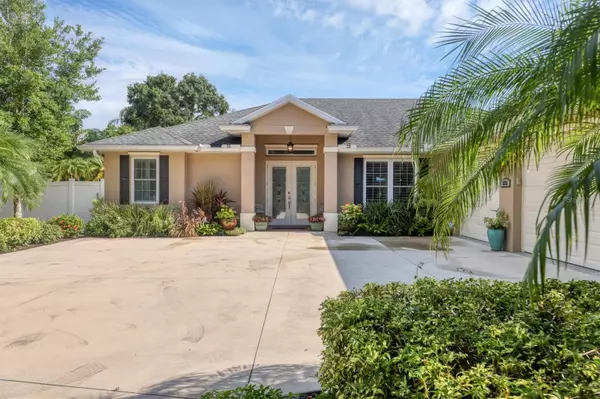$1,200,000
$1,200,000
For more information regarding the value of a property, please contact us for a free consultation.
4 Beds
3 Baths
2,416 SqFt
SOLD DATE : 10/30/2023
Key Details
Sold Price $1,200,000
Property Type Single Family Home
Sub Type Single Family Residence
Listing Status Sold
Purchase Type For Sale
Square Footage 2,416 sqft
Price per Sqft $496
Subdivision Hawthorn Park Ph Ii
MLS Listing ID A4581096
Sold Date 10/30/23
Bedrooms 4
Full Baths 3
Construction Status Inspections
HOA Fees $64
HOA Y/N Yes
Originating Board Stellar MLS
Year Built 2014
Annual Tax Amount $5,971
Lot Size 0.370 Acres
Acres 0.37
Lot Dimensions 99x134x109x98 +70' driveway
Property Description
Gracefully placed on over a 1/3acre pie shape lot with a long, tall palm lined drive, this sophisticated, private pool home will exceed the most discerning buyers wish list. Built in 2014, by Cali Homes, quality and style resonate throughout. Pass under the Cypress ceiling entry into a welcoming foyer. Delight in the gathering room's soaring 12 ft ceilings and the wall of hurricane-rated sliders that showcase a distinctively designed pool with 1000 sq ft of white stone pavers surrounded by a screen enclosure with extra wide doors. The pool features all the top design options including a fountain, sun shelf with chaises, and the “deep” end has a sitting bench with four extra jets. On either side of the pool, are big, beautifully landscaped yards that will welcome children, pets or the inner horticulturalist. Inside, the majority of the flooring is 9” plank wood-look ceramic tile. The Primary suite offers an oversized room with a 9 ft tray ceiling and a door to access the pool. Dueling, wood finished closets with built in safes (both key and combo) lead to the over-sized, separate sink vanities with a corner cupboard. While the current design does not feature a tub, the plumbing for one of your choosing is hidden behind the wainscoted bench. The walk-in shower is spacious, and the Bluetooth connected exhaust fan lets you scrub to your favorite jam. In their own wing, are two guest bedrooms separated by a guest bath with walk in shower. The grand den/ bonus room wing includes a storage closet and a full bath that also serves as a pool bath. Kitchen cabinetry is warm and on trend and features a hospitality center. The significant casual dining space can seat up to eight easily. But the piece de resistance? The most incredibly posh 3 car garage. Fully insulated and air conditioned; fully warranted epoxy coated floor, reverse osmosis water system and 210-volt electric line currently ready for the 2 yr. old generator with propane tanks that has NEVER been needed or used but does convey with the property. Hurricane rated windows and roof allow for low insurance costs; new Lennox AC system has transferrable warranty. Additional improvements and details are attached. The Hawthorn Park community is incredibly convenient to Robinson Preserve and the lovely beaches of Anna Maria Island. Low HOA fee includes hi speed Wi-Fi and cable. Sellers prefer offers with no contingencies.
Location
State FL
County Manatee
Community Hawthorn Park Ph Ii
Zoning PDR/CH
Direction NW
Rooms
Other Rooms Den/Library/Office, Formal Dining Room Separate, Great Room, Inside Utility
Interior
Interior Features Ceiling Fans(s), Crown Molding, Eat-in Kitchen, High Ceilings, Kitchen/Family Room Combo, Split Bedroom, Stone Counters, Tray Ceiling(s), Walk-In Closet(s)
Heating Central, Electric, Heat Pump
Cooling Central Air, Mini-Split Unit(s)
Flooring Carpet, Ceramic Tile
Fireplace false
Appliance Dishwasher, Disposal, Dryer, Electric Water Heater, Other, Range, Refrigerator, Washer
Laundry Inside, Laundry Room
Exterior
Exterior Feature Irrigation System, Lighting, Rain Gutters, Sliding Doors
Parking Features Garage Door Opener, Oversized
Garage Spaces 3.0
Pool In Ground
Community Features Buyer Approval Required, Deed Restrictions, Sidewalks
Utilities Available BB/HS Internet Available, Cable Connected, Electricity Connected, Public, Sewer Connected, Sprinkler Meter, Underground Utilities, Water Connected
Roof Type Shingle
Porch Covered, Deck, Patio, Porch
Attached Garage true
Garage true
Private Pool Yes
Building
Lot Description FloodZone, In County, Level, Oversized Lot, Sidewalk, Paved
Entry Level One
Foundation Slab
Lot Size Range 1/4 to less than 1/2
Sewer Public Sewer
Water Public
Architectural Style Contemporary, Florida, Ranch
Structure Type Block, Stucco
New Construction false
Construction Status Inspections
Schools
Elementary Schools Ida M. Stewart Elementary
Middle Schools Martha B. King Middle
High Schools Manatee High
Others
Pets Allowed Yes
Senior Community No
Ownership Fee Simple
Monthly Total Fees $129
Acceptable Financing Cash, Conventional
Membership Fee Required Required
Listing Terms Cash, Conventional
Special Listing Condition None
Read Less Info
Want to know what your home might be worth? Contact us for a FREE valuation!

Our team is ready to help you sell your home for the highest possible price ASAP

© 2025 My Florida Regional MLS DBA Stellar MLS. All Rights Reserved.
Bought with FINE PROPERTIES
Find out why customers are choosing LPT Realty to meet their real estate needs






