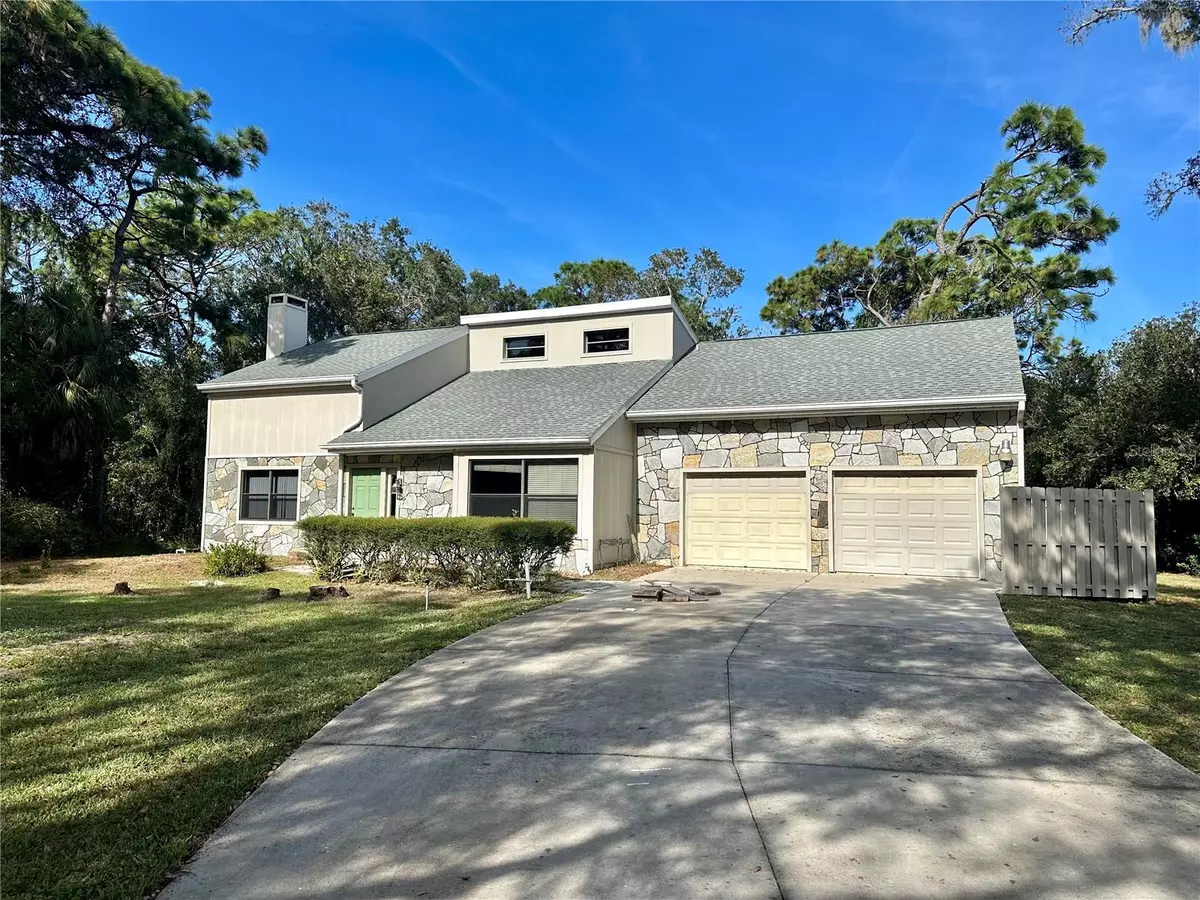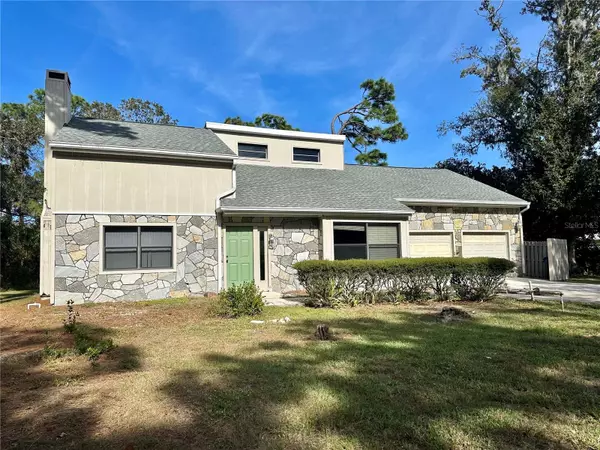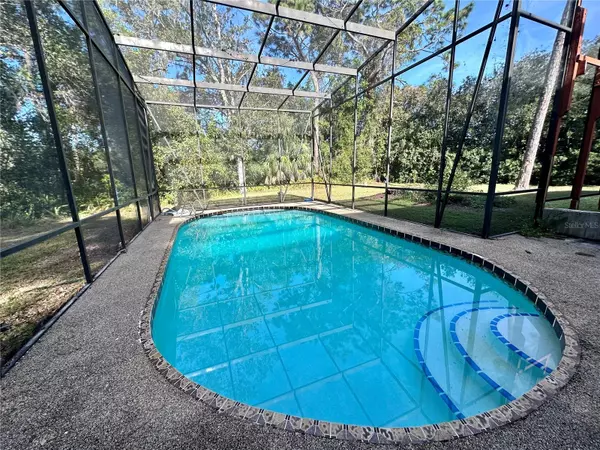$432,000
$475,000
9.1%For more information regarding the value of a property, please contact us for a free consultation.
4 Beds
3 Baths
2,619 SqFt
SOLD DATE : 12/14/2023
Key Details
Sold Price $432,000
Property Type Single Family Home
Sub Type Single Family Residence
Listing Status Sold
Purchase Type For Sale
Square Footage 2,619 sqft
Price per Sqft $164
Subdivision Desoto Pines
MLS Listing ID A4588912
Sold Date 12/14/23
Bedrooms 4
Full Baths 2
Half Baths 1
Construction Status Inspections
HOA Fees $12/ann
HOA Y/N Yes
Originating Board Stellar MLS
Year Built 1979
Annual Tax Amount $2,973
Lot Size 1.000 Acres
Acres 1.0
Property Description
Attention INVESTORS!! Bring your imagination and vision and remodel this into your next dream home, or fix it up to resell. The choice is yours! The home was just about to begin a major whole house redo, but the seller has had a change in plans and now needs to sell instead. It will need a complete interior remodel, and also the exterior siding will need to be replaced. It does have a recent roof and resurfaced pool. Ravenwood is a great subdivision with an ideal location close to everything and with low HOA fees and no CDD fees.
Seller will consider offering interest only short term financing for buyers looking to renovate the home.
Location
State FL
County Sarasota
Community Desoto Pines
Zoning RE2
Interior
Interior Features Eat-in Kitchen, High Ceilings, Kitchen/Family Room Combo, Living Room/Dining Room Combo, PrimaryBedroom Upstairs, Walk-In Closet(s), Window Treatments
Heating Electric
Cooling Central Air
Flooring Ceramic Tile, Concrete
Fireplaces Type Wood Burning
Furnishings Unfurnished
Fireplace true
Appliance None
Exterior
Exterior Feature Irrigation System, Rain Gutters
Parking Features Oversized
Garage Spaces 2.0
Pool Deck, Gunite, In Ground, Pool Sweep, Screen Enclosure
Community Features Deed Restrictions
Utilities Available Cable Available, Electricity Connected, Phone Available, Public
Roof Type Shingle
Attached Garage true
Garage true
Private Pool Yes
Building
Entry Level Two
Foundation Slab
Lot Size Range 1 to less than 2
Sewer Septic Tank
Water Public
Architectural Style Custom
Structure Type Cement Siding,Stone,Wood Frame,Wood Siding
New Construction false
Construction Status Inspections
Schools
Elementary Schools Emma E. Booker Elementary
Middle Schools Booker Middle
High Schools Booker High
Others
Pets Allowed Yes
Senior Community No
Ownership Fee Simple
Monthly Total Fees $12
Acceptable Financing Cash, Owner Financing
Membership Fee Required Required
Listing Terms Cash, Owner Financing
Special Listing Condition None
Read Less Info
Want to know what your home might be worth? Contact us for a FREE valuation!

Our team is ready to help you sell your home for the highest possible price ASAP

© 2025 My Florida Regional MLS DBA Stellar MLS. All Rights Reserved.
Bought with COLDWELL BANKER REALTY
Find out why customers are choosing LPT Realty to meet their real estate needs




