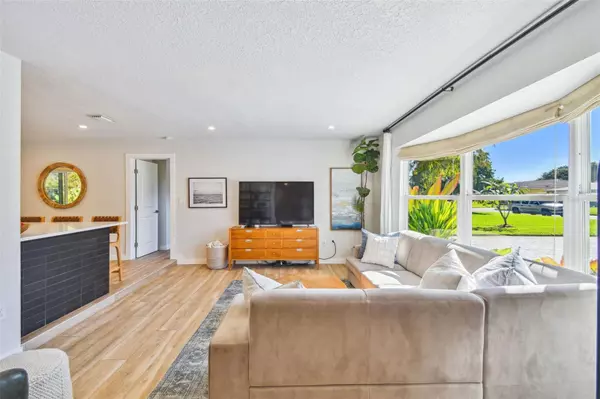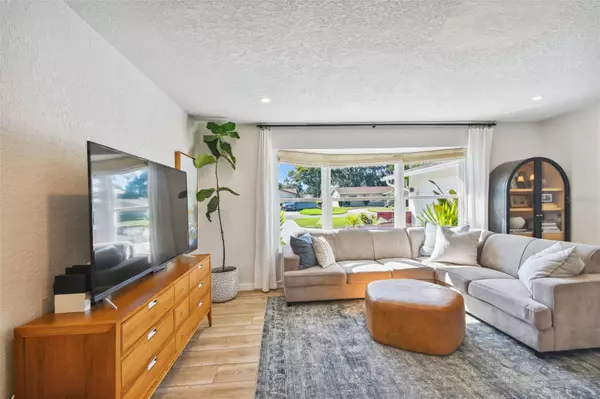$845,000
$850,000
0.6%For more information regarding the value of a property, please contact us for a free consultation.
3 Beds
2 Baths
1,695 SqFt
SOLD DATE : 12/15/2023
Key Details
Sold Price $845,000
Property Type Single Family Home
Sub Type Single Family Residence
Listing Status Sold
Purchase Type For Sale
Square Footage 1,695 sqft
Price per Sqft $498
Subdivision Broadwater
MLS Listing ID U8218571
Sold Date 12/15/23
Bedrooms 3
Full Baths 2
Construction Status Financing,Inspections
HOA Y/N No
Originating Board Stellar MLS
Year Built 1968
Annual Tax Amount $9,868
Lot Size 10,454 Sqft
Acres 0.24
Lot Dimensions 90x114
Property Description
Introducing this MUST-SEE, COMPLETELY REMODELED home positioned ideally with Broadwater Park as your immediate back neighbor. Offering 3 bedrooms with a split floor plan, 2 baths, and nearly 1700 sqft under air, this home is truly alluring. Recently brought to the latest standards including complete rewiring, new sewer lines from the home to the city, new uponor pex water lines, new roof (2020), new HVAC (2020), new duct work including added insulation, new hot water heater (2020), and new impact MI windows. The tranquil newly fenced in backyard allows for excellent wildlife watching from the screened lanai, new pool and spa, or simply lounging in the expertly landscaped, newly sodded yard. Throughout the lot, you'll also be pleased to discover avocado, tangerine, an array of palm trees, new landscape lighting, new irrigation, new garden beds, new shed, new oversized paver driveway, Mexican Beach Pebble landscape rocks and playset with slide. As you settle in to the interior of the home you'll notice a multitude of fine touches that have been given to this extraordinary home. The bright, well thought out kitchen offers new appliances, marble backsplash, Quartz countertops, soft close cabinets and drawers, large peninsula and counter seating. The whole home boasts new wood look tile throughout, custom premium woven wood shades professionally installed, electronic shades for the rear sliding glass doors, new trim, doors and light fixtures. Primary Bedroom is complete with a barn-door to bath, stylish and functional curbless shower, matte black fixtures, floating vanities and custom California Closet build-outs for the walk-in closet. Indoor laundry room is equipped with an airy window, custom white oak shelving and new LG Washer and Dryer. The garage offers an insulated door and mini-split, epoxy flooring, with the door opener recently receiving a new motor, rollers, springs and bearings. On top of the abundant updates, the serene park views, easy access to park trails through the back gate and excellent neighborhood are a tremendous bonus. The Skyway Marina District is currently experiencing a renaissance and Broadwater is ideally located in the heart of it all!
Location
State FL
County Pinellas
Community Broadwater
Direction S
Interior
Interior Features Ceiling Fans(s), Eat-in Kitchen, Primary Bedroom Main Floor, Solid Surface Counters, Split Bedroom, Stone Counters, Thermostat, Walk-In Closet(s), Window Treatments
Heating Central, Electric
Cooling Central Air
Flooring Tile
Fireplaces Type Wood Burning
Furnishings Unfurnished
Fireplace true
Appliance Cooktop, Dishwasher, Disposal, Dryer, Electric Water Heater, Exhaust Fan, Microwave, Range, Range Hood, Refrigerator, Washer
Laundry Inside, Laundry Room
Exterior
Exterior Feature Garden, Irrigation System, Lighting, Private Mailbox, Rain Gutters, Sliding Doors
Parking Features Driveway, Garage Door Opener
Garage Spaces 2.0
Fence Fenced, Other, Vinyl
Pool Child Safety Fence, Deck, Gunite, Heated, In Ground, Lighting, Salt Water
Utilities Available Cable Connected, Electricity Connected, Public, Sewer Connected, Sprinkler Well, Street Lights, Water Connected
View Garden, Park/Greenbelt, Pool, Trees/Woods
Roof Type Shingle
Porch Covered, Enclosed, Patio, Porch, Rear Porch, Screened
Attached Garage true
Garage true
Private Pool Yes
Building
Lot Description Flood Insurance Required, FloodZone, City Limits, Landscaped, Level, Near Marina, Paved
Story 1
Entry Level One
Foundation Slab
Lot Size Range 0 to less than 1/4
Sewer Public Sewer
Water Public
Architectural Style Ranch
Structure Type Block
New Construction false
Construction Status Financing,Inspections
Schools
Elementary Schools Gulfport Elementary-Pn
Middle Schools Bay Point Middle-Pn
High Schools Lakewood High-Pn
Others
Senior Community No
Ownership Fee Simple
Acceptable Financing Cash, Conventional, FHA, VA Loan
Listing Terms Cash, Conventional, FHA, VA Loan
Special Listing Condition None
Read Less Info
Want to know what your home might be worth? Contact us for a FREE valuation!

Our team is ready to help you sell your home for the highest possible price ASAP

© 2025 My Florida Regional MLS DBA Stellar MLS. All Rights Reserved.
Bought with S & D REAL ESTATE SERVICE LLC
Find out why customers are choosing LPT Realty to meet their real estate needs






