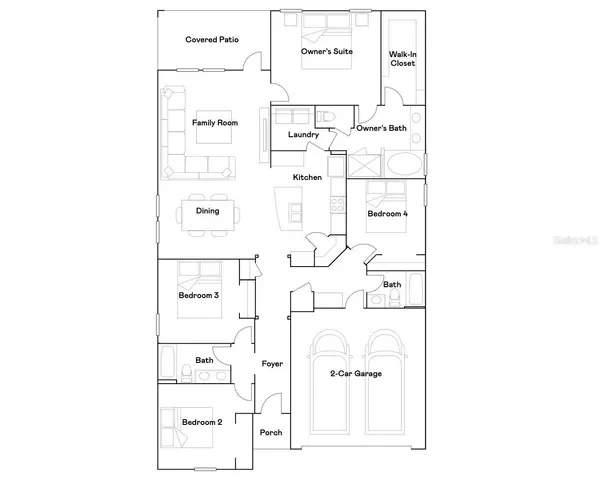$425,000
$414,900
2.4%For more information regarding the value of a property, please contact us for a free consultation.
4 Beds
3 Baths
2,060 SqFt
SOLD DATE : 04/30/2024
Key Details
Sold Price $425,000
Property Type Single Family Home
Sub Type Single Family Residence
Listing Status Sold
Purchase Type For Sale
Square Footage 2,060 sqft
Price per Sqft $206
Subdivision Pine Glen
MLS Listing ID O6172797
Sold Date 04/30/24
Bedrooms 4
Full Baths 3
Construction Status Appraisal,Financing
HOA Fees $78/mo
HOA Y/N Yes
Originating Board Stellar MLS
Year Built 2022
Annual Tax Amount $699
Lot Size 6,969 Sqft
Acres 0.16
Property Description
One or more photo(s) has been virtually staged. This stunning 4-bedroom, 3-bathroom SOLAR-EFFICIENT house is now available for sale, providing a fantastic opportunity for an astute buyer. With a multitude of appealing features and an ideal location, this property is sure to check all the boxes on your wish list. One of the standout features of this home is the incredible financing option it offers: TAKE ADVANTAGE OF ASSUMING THE SELLER'S FHA MORTGAGE AT A HIGHLY FAVORABLE 5.5% INTEREST RATE (Why pay almost 7% in interest when you can secure this mortgage with lower rates?) or ZERO DOWNPAYMENT USDA LOAN. ALSO, IF YOU'RE NOT YET READY TO BUY, don't worry - THIS PROPERTY QUALIFIES FOR THE RENT TO OWM PROGRAM. This innovative program allows you to rent the home while working towards eventual ownership. It's a win-win solution! Built-in 2022, this home boasts numerous upgrades that set it apart from new construction in the same community. The premium-sized lot provides ample space for outdoor activities and is complemented by a brand-new vinyl fence. Plus, the desirable location of this property offers the added benefit of being situated right in front of a green area, ensuring no neighbors directly in front of you. Step inside and experience the elegance of this home's upgraded interior. The upgraded elevation adds a touch of sophistication to the façade, while the inclusion of LEASED SOLAR PANELS FOR ONLY $70/MONTH guarantees energy savings for years to come. Inside, you'll WHITE CABINETS, and QUARTZ countertops in both the kitchen and bathrooms, adding a touch of luxury to your daily routine. LED ceiling fixtures illuminate each room, providing both style and energy efficiency. The trendy wood-looking tile throughout the house adds warmth and durability, while the laundry room comes complete with a washer and dryer included for your convenience. The open floor plan seamlessly integrates the kitchen, family room, and dining room, making it perfect for entertaining or simply spending quality time with loved ones. The large master suite is tucked away at the back of the house, ensuring privacy and tranquility. It features a spacious walk-in closet and a master bathroom with a shower and tub combo, as well as double sinks—a true oasis within your own home. Adding further peace of mind, this property comes with A WATER SOFTENER and a transferable 10-year structural warranty for the buyer's assurance. Enjoy the comfort of knowing that your investment is protected. Outside the home, the Pine Glenn community offers an array of amenities, including a picnic area, dog park, toddler playground, soccer field, basketball, and pickleball courts. Whether you're looking to relax or stay active, you'll find everything you need right within the community. Plus, this fantastic location is just minutes away from the vibrant hub of Lake Nona, ensuring easy access to a multitude of dining, shopping, and entertainment options. Don't miss the opportunity to make 6336 Chirpine Ln your own. With its desirable features, financing options, and vibrant location, this property won't stay on the market for long. Call now to arrange a viewing and start envisioning your future in this wonderful home.
Location
State FL
County Osceola
Community Pine Glen
Zoning X
Interior
Interior Features Eat-in Kitchen, Kitchen/Family Room Combo, Open Floorplan, Primary Bedroom Main Floor, Smart Home, Solid Surface Counters
Heating Central
Cooling Central Air
Flooring Carpet, Ceramic Tile
Furnishings Unfurnished
Fireplace false
Appliance Dishwasher, Microwave, Range, Refrigerator
Laundry Inside, Laundry Room
Exterior
Exterior Feature Courtyard, Garden
Garage Spaces 2.0
Community Features Dog Park, Playground
Utilities Available Cable Connected, Electricity Connected, Sewer Connected, Water Connected
Amenities Available Basketball Court, Pickleball Court(s), Playground
Roof Type Shingle
Porch Covered
Attached Garage true
Garage true
Private Pool No
Building
Story 1
Entry Level One
Foundation Slab
Lot Size Range 0 to less than 1/4
Builder Name Lennar
Sewer Public Sewer
Water None
Architectural Style Contemporary
Structure Type Block
New Construction false
Construction Status Appraisal,Financing
Schools
Elementary Schools Harmony Community School (K-5)
Middle Schools Narcoossee Middle
High Schools Harmony High
Others
Pets Allowed Cats OK, Dogs OK
HOA Fee Include Common Area Taxes,Maintenance Grounds,Recreational Facilities
Senior Community No
Ownership Fee Simple
Monthly Total Fees $78
Acceptable Financing Assumable, Cash, Conventional, FHA, USDA Loan, VA Loan
Membership Fee Required Required
Listing Terms Assumable, Cash, Conventional, FHA, USDA Loan, VA Loan
Special Listing Condition None
Read Less Info
Want to know what your home might be worth? Contact us for a FREE valuation!

Our team is ready to help you sell your home for the highest possible price ASAP

© 2025 My Florida Regional MLS DBA Stellar MLS. All Rights Reserved.
Bought with TOP FLORIDA HOMES
Find out why customers are choosing LPT Realty to meet their real estate needs






