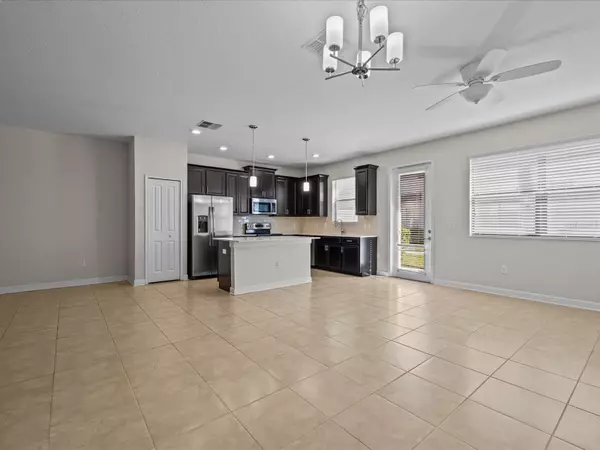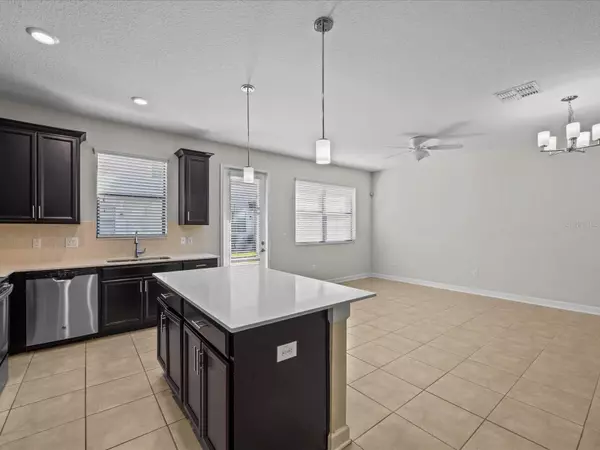$349,900
$349,900
For more information regarding the value of a property, please contact us for a free consultation.
4 Beds
4 Baths
2,016 SqFt
SOLD DATE : 05/07/2024
Key Details
Sold Price $349,900
Property Type Townhouse
Sub Type Townhouse
Listing Status Sold
Purchase Type For Sale
Square Footage 2,016 sqft
Price per Sqft $173
Subdivision Vistas/Championsgate Ph 1B & 2
MLS Listing ID O6177398
Sold Date 05/07/24
Bedrooms 4
Full Baths 3
Half Baths 1
Construction Status Inspections
HOA Fees $305/mo
HOA Y/N Yes
Originating Board Stellar MLS
Year Built 2017
Annual Tax Amount $4,535
Lot Size 2,178 Sqft
Acres 0.05
Property Description
PRICE IMPROVEMENT! Welcome to your dream home in the gated community of Vistas at Champions Gate! This exquisite 4-bedroom townhome offers a perfect blend of elegance and functionality. Upon entering, you'll be greeted by a seamlessly combined living room, dining room, and kitchen, creating an inviting and open space for both entertaining and everyday living. The kitchen boasts modern stainless steel appliances and stunning granite countertops, providing both style and practicality for your culinary adventures. Venture upstairs to discover the private haven of all four bedrooms. The primary bedroom stands out with its generous size and features a spacious walk-in closet, ensuring ample storage for your wardrobe. The attached primary bathroom is a luxurious retreat, offering dual sinks, a walk-in shower, and a relaxing tub – the perfect place to unwind after a long day. Additional convenience is provided by two guest bathrooms, ensuring comfort for family and friends. With the layout designed for privacy and functionality, this townhome is a harmonious living space. As a resident of the Vistas community, you'll enjoy the perks of a well-maintained neighborhood, with basic cable, internet, trash, and grounds maintenance included in your HOA dues. The community amenities are simply unparalleled, featuring a refreshing pool, clubhouse, and a state-of-the-art fitness center. Additionally, residents have access to the Oasis clubhouse, adding another layer of luxury to your lifestyle. The Oasis Clubhouse is a true haven, featuring a lazy river, water-slides, swim-up bar, waterfalls, beach entry, spa, splash pad, grill, bar, fitness area, theater, games room, tiki bar, and cabanas. Don't miss the opportunity to make this townhome your own and experience living in the heart of Champions Gate. Schedule your viewing today!
Location
State FL
County Osceola
Community Vistas/Championsgate Ph 1B & 2
Zoning RES
Interior
Interior Features Ceiling Fans(s), Kitchen/Family Room Combo, PrimaryBedroom Upstairs, Thermostat
Heating Central, Electric
Cooling Central Air
Flooring Carpet, Tile
Furnishings Unfurnished
Fireplace false
Appliance Dishwasher, Disposal, Dryer, Microwave, Range, Refrigerator, Washer
Laundry Laundry Closet
Exterior
Exterior Feature Other
Garage Spaces 2.0
Community Features Clubhouse, Fitness Center, Gated Community - No Guard, Playground, Pool, Restaurant, Sidewalks, Tennis Courts
Utilities Available BB/HS Internet Available, Cable Available
Amenities Available Cable TV, Clubhouse, Fitness Center, Gated, Golf Course, Playground, Pool, Tennis Court(s)
Roof Type Tile
Porch Patio
Attached Garage true
Garage true
Private Pool No
Building
Lot Description Street Dead-End
Entry Level Two
Foundation Slab
Lot Size Range 0 to less than 1/4
Sewer Public Sewer
Water Public
Structure Type Concrete,Stucco
New Construction false
Construction Status Inspections
Others
Pets Allowed Yes
HOA Fee Include Cable TV,Pool,Internet,Maintenance Grounds,Trash
Senior Community No
Pet Size Medium (36-60 Lbs.)
Ownership Fee Simple
Monthly Total Fees $503
Acceptable Financing Cash, Conventional, FHA
Membership Fee Required Required
Listing Terms Cash, Conventional, FHA
Num of Pet 2
Special Listing Condition None
Read Less Info
Want to know what your home might be worth? Contact us for a FREE valuation!

Our team is ready to help you sell your home for the highest possible price ASAP

© 2025 My Florida Regional MLS DBA Stellar MLS. All Rights Reserved.
Bought with LPT REALTY
Find out why customers are choosing LPT Realty to meet their real estate needs






